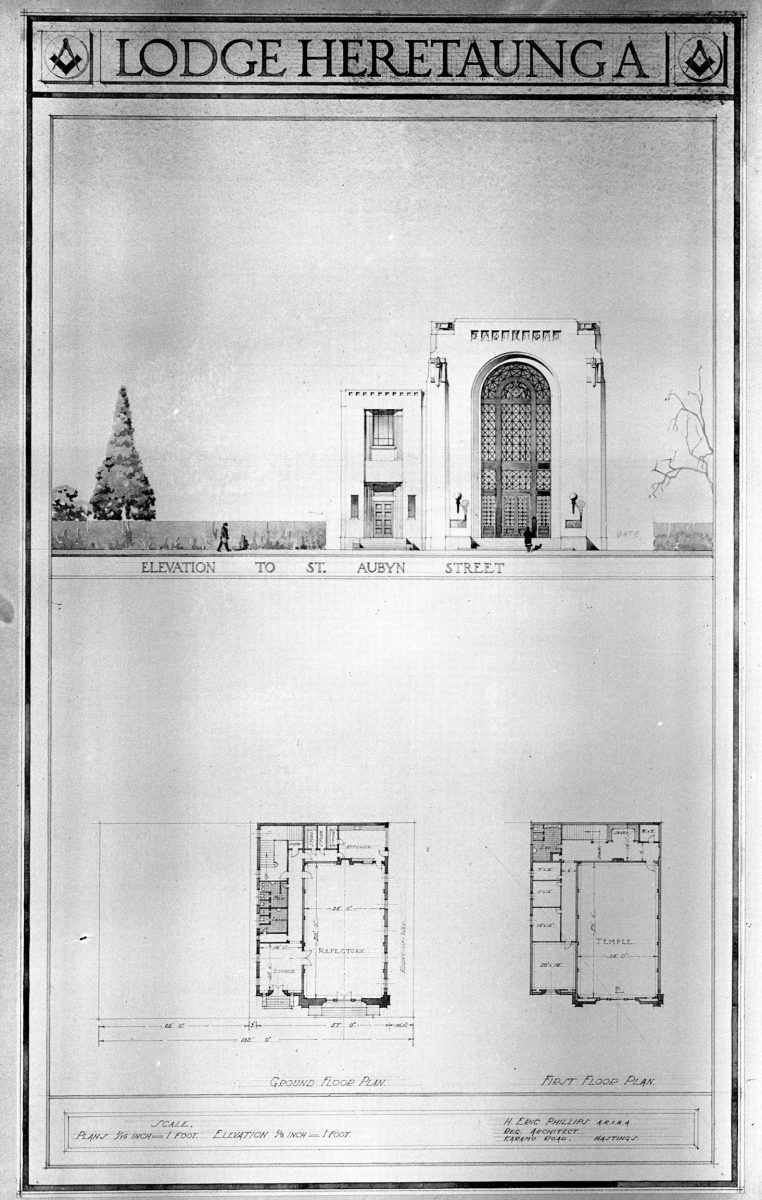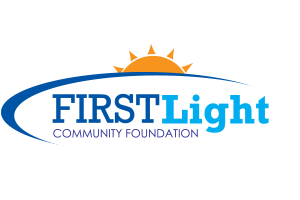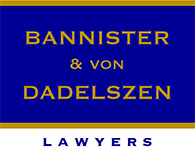Masonic Lodge Plan
Original digital file
lovell-smith878-album37negs-37-207-masoniclodgeplan.jpg
Non-commercial use

This work is licensed under a Attribution-NonCommercial 3.0 New Zealand (CC BY-NC 3.0 NZ).
Commercial Use
Please contact us for information about using this material commercially.✖
Can you help?
The Hawke's Bay Knowledge Bank relies on donations to make this material available. Please consider making a donation towards preserving our local history.
Visit our donations page for more information.
Description
Eric Phillips’s copy of Lodge Heretaunga plan, St Aubyn Street, Hastings
Text –
“ELEVATION TO HERETAUNGA STREET”
“GROUND FLOOR PLAN”
“FIRST FLOOR PLAN”
“SCALE
PLANS 1/16 INCH = 1 FOOT. ELEVATION 1/8 INCH = 1 FOOT.”
“H. ERIC PHILLIPS A.R.I.B.A.
REG. ARCHITECT
KARAMU ROAD. HASTINGS.”
Tags
Business / Organisation
Freemasons New Zealand or The Grand Lodge of New ZealandFormat of the original
Glass plate negativePeople
- Eric Phillips











Do you know something about this record?
Please note we cannot verify the accuracy of any information posted by the community.