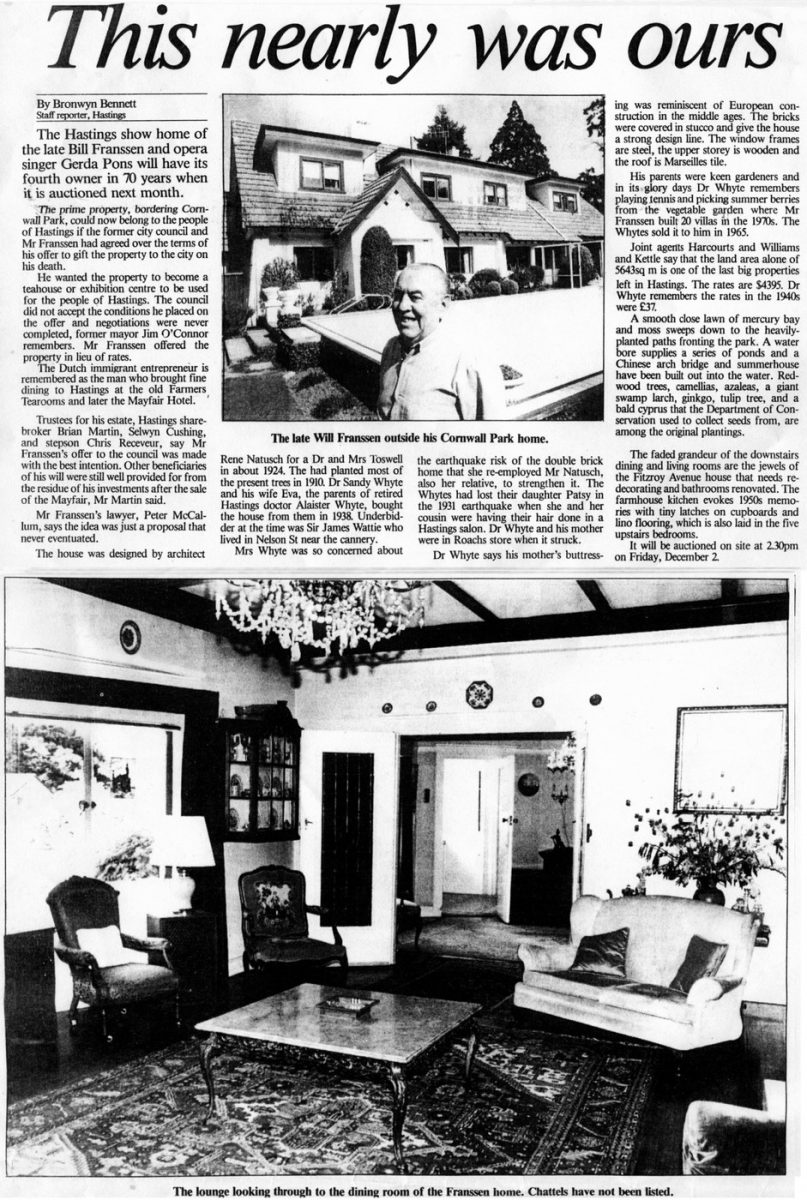This nearly was ours
By Bronwyn Bennett
Staff reporter, Hastings
The Hastings show home of the late Bill [Will] Franssen and opera singer Gerda Pons will have its fourth owner in 70 years when it is auctioned next month.
The prime property, bordering Cornwall Park, could now belong to the people of Hastings if the former city council and Mr Franssen had agreed over the terms of his offer to gift the property to the city on his death.
He wanted the property to become a teahouse or exhibition centre to be used for the people of Hastings. The council did not accept the conditions he placed on the offer and negotiations were never completed, former mayor Jim O’Connor remembers. Mr Franssen offered the property in lieu of rates.
The Dutch immigrant entrepreneur is remembered as the man who brought fine dining to Hastings at the old Farmers Tearooms and later the Mayfair Hotel.
Trustees for his estate, Hastings share-broker Brian Martin, Selwyn Cushing, and stepson Chris Receveur, say Mr Franssen’s offer to the council was made with the best intention. Other beneficiaries of his will were still well provided for from the residue of his investments after the sale of the Mayfair, Mr Martin said.
Mr Franssen’s lawyer, Peter McCallum, says the idea was just a proposal that never eventuated.
The house was designed by architect Rene Natusch for a Dr and Mrs Toswell in about 1924. They had planted most of the present trees in 1910. Dr Sandy Whyte and his wife Eva, the parents of retired Hastings doctor Alaister Whyte [Alastair], bought the house from them in 1938. Underbidder at the time was Sir James Wattie who lived in Nelson St near the cannery.
Mrs Whyte was so concerned about the earthquake risk of the double brick home that she re-employed Mr Natusch, also her relative, to strengthen it. The Whytes had lost their daughter Patsy in the 1931 earthquake when she and her cousin were having their hair done in a Hastings salon. Dr Whyte and his mother were in Roachs store when it struck.
Dr Whyte says his mother’s buttressing was reminiscent of European construction in the middle ages. The bricks were covered in stucco and give the house a strong design line. The window frames are steel, the upper storey is wooden and the roof is Marseilles tile.
His parents were keen gardeners and in its glory days Dr Whyte remembers playing tennis and picking summer berries from the vegetable garden where Mr Franssen built 20 villas in the 1970s. The Whytes sold it to him in 1965.
Joint agents Harcourts and Williams and Kettle say that the land area alone of 5643sq m is one of the last big properties left in Hastings. The rates are $4395. Dr Whyte remembers the rates in the 1940s were £37.
A smooth close lawn of mercury bay and moss sweeps down to the heavily-planted paths fronting the park. A water bore supplies a series of ponds and a Chinese arch bridge and summerhouse have been built out into the water. Redwood trees, camellias, azaleas, a giant swamp larch, ginkgo, tulip tree, and a bald cyprus [cypress] that the Department of Conservation used to collect seeds from, are among the original plantings.
The faded grandeur of the downstairs dining and living rooms are the jewels of the Fitzroy Avenue house that needs redecorating and bathrooms renovated. The farmhouse kitchen evokes 1950s memories with tiny latches on cupboards and lino flooring, which is also laid in the five upstairs bedrooms.
It will be auctioned on site at 2.30pm on Friday, December 2.
Photo captions –
The late Will Franssen outside his Cornwall Park home.
The lounge looking through to the dining room of the Franssen home. Chattels have not been listed.












Do you know something about this record?
Please note we cannot verify the accuracy of any information posted by the community.