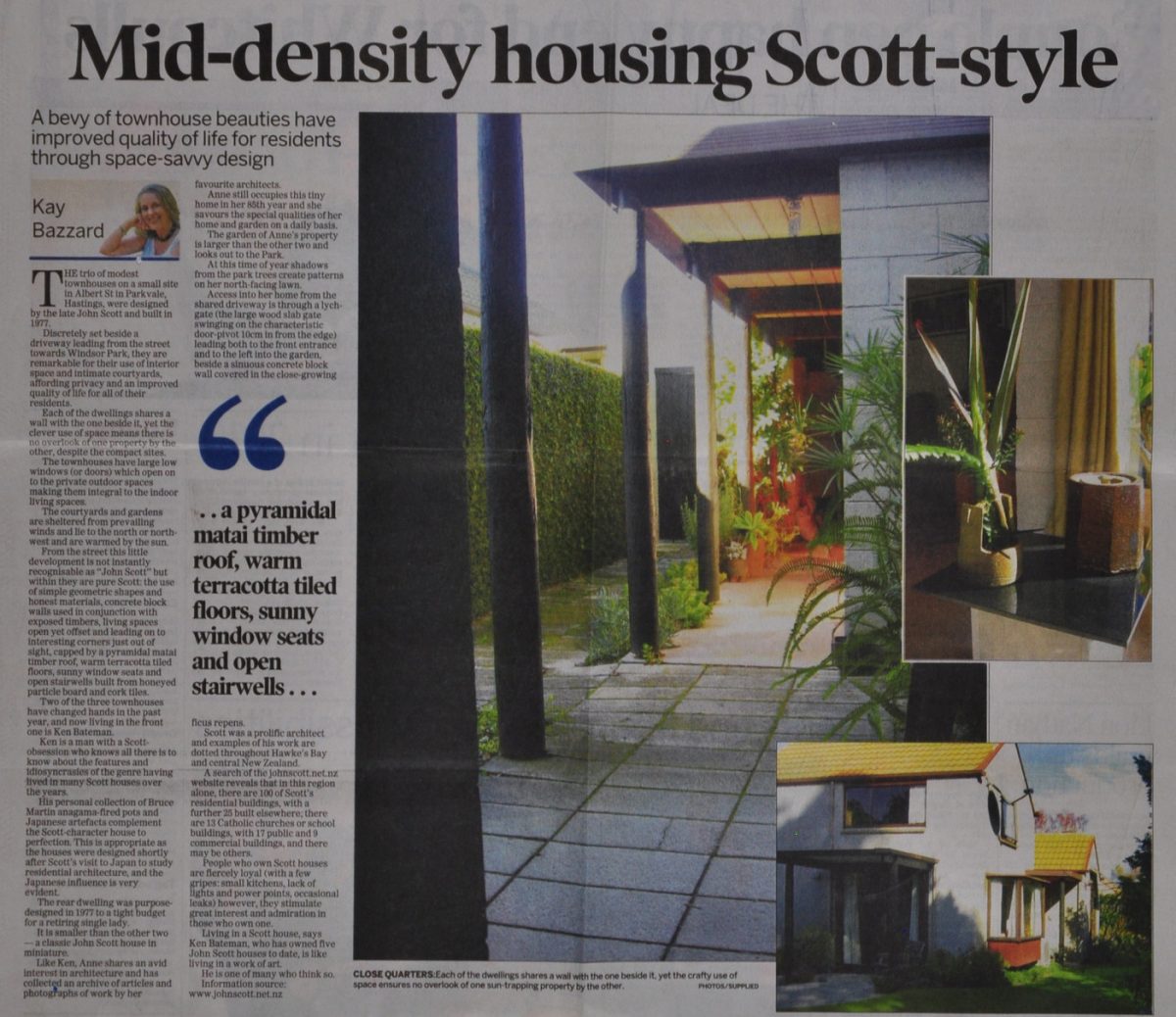Mid-density Housing Scott-style
A bevy of townhouse beauties have improved quality of life for residents through space-savvy design
Kay Bazzard
THE trio of modest townhouses on a small site in Albert St in Parkvale, Hastings, were designed by the late John Scott and built in 1977.
Discretely set beside a driveway leading from the street towards Windsor Park, they are remarkable for their use of interior space and intimate courtyards, affording privacy and an improved quality of life for all of their residents.
Each of the dwellings shares a wall with the one beside it, yet the clever use of space means there is no overlook of one property by the other, despite the compact sites.
The townhouses have large low windows (or doors) which open on to the private outdoor spaces making them integral to the indoor living spaces.
The courtyards and gardens are sheltered from prevailing winds and lie to the north or north-west and are warmed by the sun.
From the street this little development is not instantly recognisable as “John Scott” but within they are pure Scott: the use of simple geometric shapes and honest materials, concrete block walls used in conjunction with exposed timbers, living spaces open yet offset and leading on to interesting corners just out of sight, capped by a pyramidal matai timber roof, warm terracotta tiled floors, sunny window seats and open stairwells built from honeyed particle board and cork tiles.
Two of the three townhouses have changed hands in the past year, and now living in the front one is Ken Bateman. Ken is a man with a Scott-obsession who knows all there is to know about the features and idiosyncrasies of the genre having lived in many Scott houses over the years.
His personal collection of Bruce Martin anagama-fired pots and Japanese artefacts complement the Scott-character house to perfection. This is appropriate as the houses were designed shortly after Scott’s visit to Japan to study residential architecture, and the Japanese influence is very evident.
The rear dwelling was purpose-designed in 1977 to a tight budget for a retiring single lady.
It is smaller than the other two – a classic John Scott house in miniature.
Like Ken, Anne shares an avid interest in architecture and has collected an archive of articles and photographs of work by her favourite architects.
Anne still occupies this tiny home in her 85th year and she savours the special qualities of her home and garden on a daily basis.
The garden of Anne’s property is larger than the other two and looks out to the Park.
At this time of year shadows from the park trees create patterns on her north-facing lawn.
Access into her home from the shared driveway is through a lych-gate (the large wood slab gate swinging on the characteristic door-pivot 10cm in from the edge) leading both to the front entrance and to the left into the garden, beside a sinuous concrete block wall covered in the close-growing ficus repens.
. . a pyramidal matai timber roof, warm terracotta tiled floors, sunny window seats and open stairwells. . .
Scott was a prolific architect and examples of his work are dotted throughout Hawke’s Bay and central New Zealand.
A search of the johnscott.net.nz website reveals that in this region alone, there are 100 of Scott’s residential buildings, with a further 25 built elsewhere; there are 13 Catholic churches or school buildings, with 17 public and 9 commercial buildings, and there may be others.
People who own Scott houses are fiercely loyal (with a few gripes: small kitchens, lack of lights and power points, occasional leaks) however, they stimulate great interest and admiration in those who own one.
Living in a Scott house, says Ken Bateman, who has owned five John Scott houses to date, is like living in a work of art.
He is one of many who think so.
Information source: www. johnscott.net.nz
Photo caption – CLOSE QUARTERS: Each of the dwellings shares a wall with the one beside it, yet the crafty use of space ensures no overlook of one sun-trapping property by the other. PHOTOS/SUPPLIED.












Do you know something about this record?
Please note we cannot verify the accuracy of any information posted by the community.