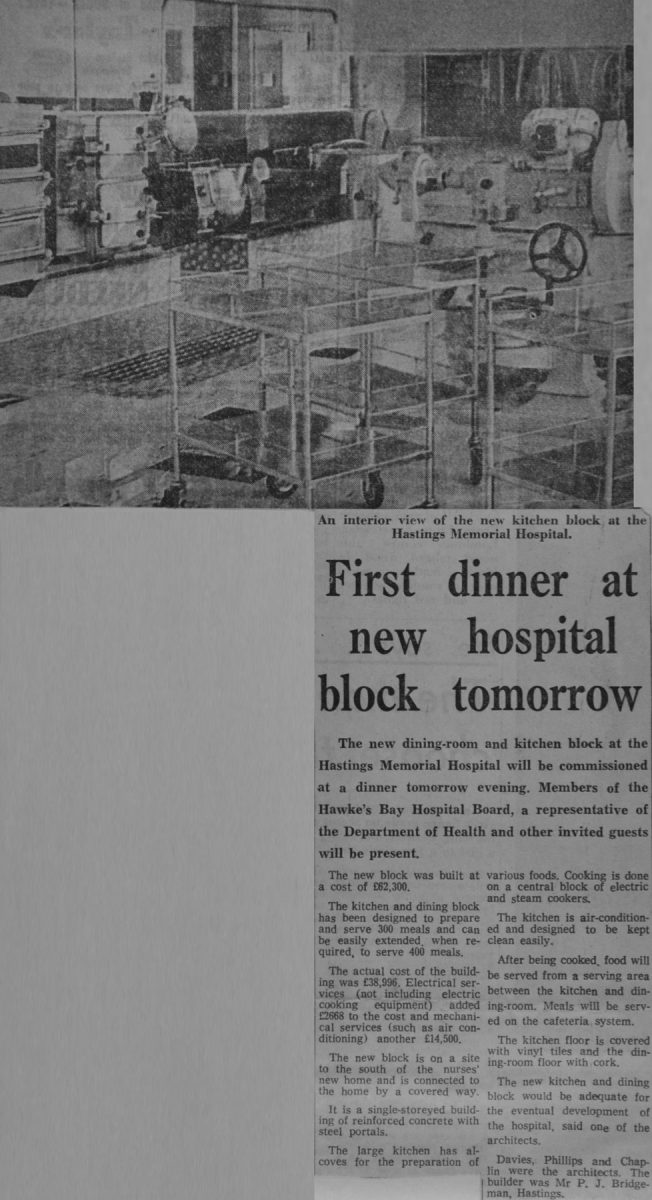First dinner at new hospital block tomorrow
The new dining-room and kitchen block at the Hastings Memorial Hospital will be commissioned at a dinner tomorrow evening. Members of the Hawke’s Bay Hospital Board, a representative of the Department of Health and other invited guests will be present.
The new block was built at a cost of £62,300.
The kitchen and dining block has been designed to prepare and serve three hundred meals and can be easily extended, when required, to serve four hundred meals.
The actual cost of the building was £38,996. Electrical services (not including electric cooking equipment) added £2668 to the cost and mechanical services (such as air conditioning) another £14,500.
The new block is on a site to the south of the nurses’ new home and is connected to the home by a covered way.
It is a single-storeyed building of reinforced concrete with steel portals.
The large kitchen has alcoves for the preparation of various foods. Cooking is done on a central block of electric and steam cookers.
The kitchen is air-conditioned and designed to be kept clean easily.
After being cooked, food will be served from a serving area between the kitchen and dining-room. Meals will be served on the cafeteria system.
The kitchen floor is covered with vinyl tiles and the dining-room floor with cork.
The new kitchen and dining block would be adequate for the eventual development of the hospital, said one of the architects.
Davies, Phillips and Chaplin were the architects. The builder was Mr P. J. Bridgeman, Hastings.
Photo caption – An interior view of the new kitchen block at the Hastings Memorial Hospital.













Do you know something about this record?
Please note we cannot verify the accuracy of any information posted by the community.