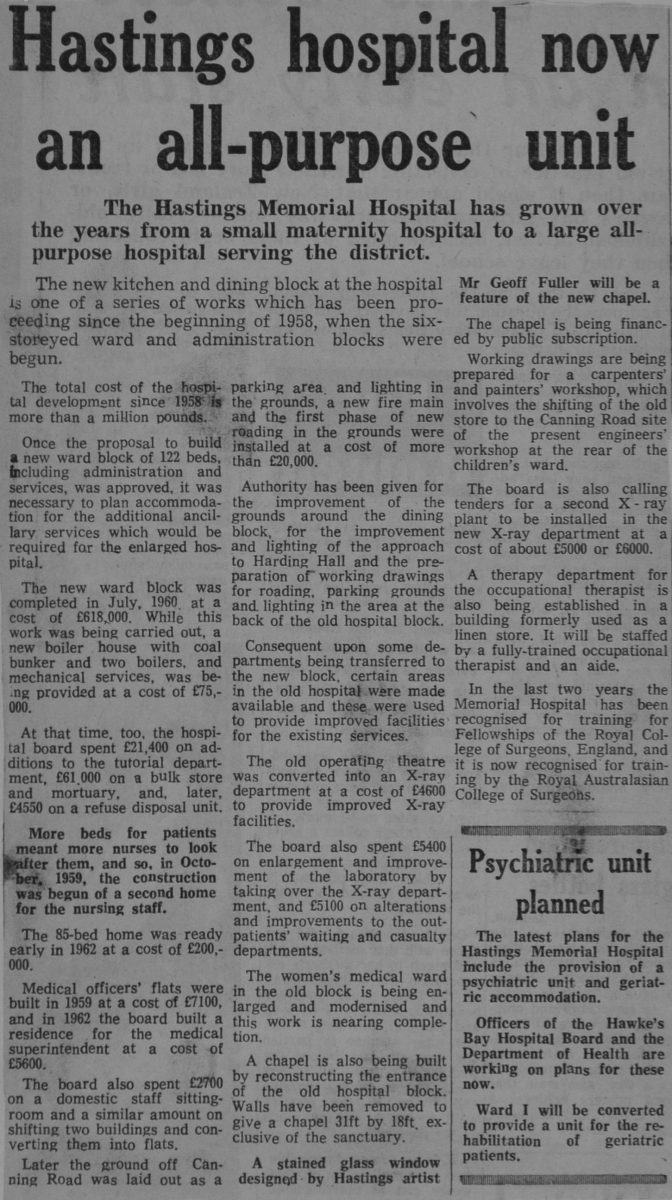Hastings hospital now an all-purpose unit
The Hastings Memorial Hospital has grown over the years from a small maternity hospital to a large all-purpose hospital serving the district.
The new kitchen and dining block at the hospital is one of a series of works which has been proceeding since the beginning of 1958, when the six-storeyed ward and administration blocks were begun.
The total cost of the hospital development since 1958 is more than a million pounds.
Once the proposal to build a new ward block of 122 beds, including administration and services, was approved, it was necessary to plan accommodation for the additional ancillary services which would be required for the enlarged hospital.
The new ward block was completed in July, 1960 at a cost of £618,000. While this work was being carried out, a new boiler house with coal bunker and two boilers, and mechanical services, was being provided at a cost of £75,000.
At that time, too, the hospital board spent £21,400 on additions to the tutorial department, £61,000 on a bulk store and mortuary, and later, £4550 on a refuse disposal unit.
More beds for patients meant more nurses to look after them, and so, in October 1959, the construction was begun of a second home for the nursing staff.
The 85-bed home was ready early in 1962 at a cost of £200,000.
Medical officers’ flats were built in 1959 at a cost of £7100, and in 1962 the board built a residence for the medical superintendent at a cost of £5600.
The board also spent £2700 on a domestic staff sitting-room and a similar amount on shifting two buildings and converting them into flats.
Later the ground off Canning Road was laid out as a parking area, and lighting in the grounds, a new fire main and the first phase of new roading in the grounds were installed at a cost of more than £20,000.
Authority has been given for the improvement of the grounds around the dining block, for the improvement and lighting of the approach to Harding Hall and the preparation of working drawings for roading, parking grounds and lighting in the area at the back of the old hospital block.
Consequent upon some departments being transferred to the new block, certain areas in the old hospital were made available and these were used to provide improved facilities for the existing services.
The old operating theatre was converted into an X-ray department at a cost of £4600 to provide improved X-ray facilities.
The board also spent £5400 on enlargement and improvement of the laboratory by taking over the X-ray department, and £5100 on alterations and improvements to the outpatients’ waiting and casualty departments.
The women’s medical ward in the old block is being enlarged and modernised and this work is nearing completion.
A chapel is also being built by reconstructing the entrance of the old hospital block. Walls have been removed to give a chapel 31ft by 18ft, exclusive of the sanctuary.
A stained glass window designed by Hastings artist Mr Geoff Fuller will be a feature of the new chapel.
The chapel is being financed by public subscription.
Working drawings are being prepared for a carpenters and painters’ workshop, which involves the shifting of the old store to the Canning Road site of the present engineers‘ workshop at the rear of the children’s ward.
The board is also calling tenders for a second X-ray plant to be installed in the new X-ray department at a cost of about £5000 or £6000.
A therapy department for the occupational therapist is also being established in a building formerly used as a linen store. It will be staffed by a fully-trained occupational therapist and an aide.
In the last two years the Memorial Hospital has been recognised for training for Fellowships of the Royal College of Surgeons, England, and it is now recognised for training by the Royal Australasian College of Surgeons.
Psychiatric unit planned
The latest plans for the Hastings Memorial Hospital include the provision of a psychiatric unit and geriatric accommodation. Officers of the Hawke’s Bay Hospital Board and the Department of Health are working on plans for these now.
Ward I will be converted to provide a unit for the rehabilitation of geriatric patients.












Do you know something about this record?
Please note we cannot verify the accuracy of any information posted by the community.