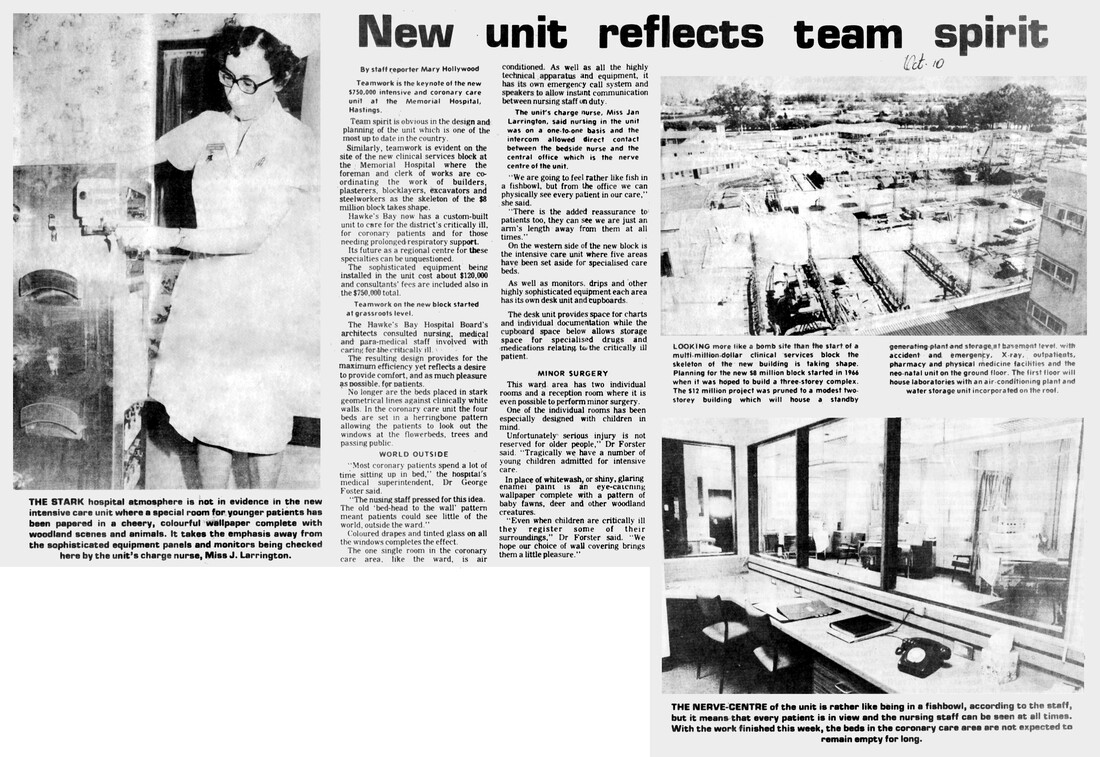New unit reflects team spirit
Oct. 10
By staff reporter Mary Hollywood
Teamwork is the keynote of the new $750,000 intensive and coronary care unit at the Memorial Hospital, Hastings.
Team spirit is obvious in the design and planning of the unit which is one of the most up to date in the country.
Similarly, teamwork is evident on the site of the new clinical services block at the Memorial Hospital where the foreman and clerk of works are co-ordinating the work of the builders, plasterers, blocklayers, excavators and steelworkers as the skeleton of the $8 million block takes shape.
Hawke’s Bay now has a custom-built unit to care for the district’s critically ill, for coronary patients and for those needing prolonged respiratory support.
Its future as a regional centre for these specialties can be unquestioned.
The sophisticated equipment being installed in the unit cost about $120,000 and consultants’ fees are included also in the $750,000 total.
Teamwork on the new block started at grassroots level.
The Hawke’s Bay Hospital Board’s architects consulted nursing, medical and para-medical staff involved with caring for the critically ill.
The resulting design provides for the maximum efficiency yet reflects a desire to provide comfort, and as much pleasure as possible, for patients.
No longer are the beds placed in stark geometrical lines against clinically white walls. In the coronary care unit the four beds are set in a herringbone pattern allowing patients to look out the windows at the flowerbeds, trees and passing public.
WORLD OUTSIDE
“Most coronary patients spend a lot of time sitting up in bed,” the hospital’s medical superintendent, Dr George Foster said.
“The nursing staff pressed for this idea. The old “bed-head to the wall” pattern meant patients could see little of the world outside the ward.”
Coloured drapes and tinted glass on all the windows completes the effect.
The one single room in the coronary care area, like the ward, is air conditioned. As well as all the highly technical apparatus and equipment, it has its own emergency call system and speakers to allow instant communication between nursing staff on duty.
The units charge nurse, Miss Jan Larrington, said nursing in the unit was on a one-to-one basis and the intercom allowed direct contact between the bedside nurse and the central office which is the nerve centre of the unit.
“We are going to feel rather like fish in a fishbowl, but from the office we can physically see every patient in our care,”
“There is the added reassurance to patients too, they can see we are just an arm’s length away from them at all times.”
On the western side of the new block is the intensive care unit where five areas have been set aside for specialised care beds.
As well as monitors, drips and other highly sophisticated equipment each area has its own desk unit and cupboards.
The desk unit provides space for charts and individual documentation while the cupboard space below allows storage space for specialised drugs and medications relating to the critically ill patient.
MINOR SURGERY
This ward has two individual rooms and a reception room where it is even possible to preform minor surgery,
One of the individual rooms has been especially designed with children in mind.
“Unfortunately serious injury is not reserved for older people,” Dr Forster said. “Tragically we have a number of young children admitted for intensive care.
In place of whitewash, or shiny, glaring enamel paint is an eye-catching wallpaper complete with a pattern of baby fawns, deer and other woodland creatures.
“Even when children are critically ill they register some of their surroundings.” Dr Forster said. “We hope our choice of wall coverings brings them a little pleasure.
Photo captions –
THE STARK hospital atmosphere is not in evidence in the new intensive care unit where a special room for younger patients has been papered in a cheery, colourful wallpaper complete with woodland scenes and animals. It takes the emphasis away from the sophisticated equipment panels and monitors being checked here by the unit’s charge nurse, Miss J. Larrington.
LOOKING more like a bomb site than the start of a multi-million-dollar clinical services block the skeleton of the new building is taking shape.
Planning for the new $8 million block started in 1966 when it was hoped to build a three-story complex. The $12 million project was pruned to a modest two-storey building which will house a standby generating plant and storage at basement level, with accident and emergency, X-ray, outpatients, pharmacy and physical medicine facilities and the neo-natal unit on the ground floor. The first floor will house laboratories with an air-conditioning plant and water storage unit incorporated on the roof.
THE NERVE-CENTRE of the unit is rather like being in a fishbowl, according to the staff, but it means that every patient is in view and the nursing staff can be seen at all times. With the work finished this week, the beds in the coronary care area are not expected to remain empty for long.












Do you know something about this record?
Please note we cannot verify the accuracy of any information posted by the community.