- Home
- Collections
- POPPELWELL MD
- Greater Hastings, Fantasyland
- Proposed Pedestrian Mall - Heretaunga Street
Proposed Pedestrian Mall – Heretaunga Street
HASTINGS CITY COUNCIL
PROCEDURE ON HEARING OF OBJECTIONS TO MALL PROPOSALS
1. City Solicitor will make statements on procedure to be followed.
2. The Town Clerk will read objections.
3. Objectors Counsel will make submissions and call evidence if desired.
4. Councillors may question Counsel and witnesses.
5. The City Engineer will comment as required.
6. Counsel for objectors may question the City Engineer.
7. Counsel and objectors will retire from Chamber.
8. The submissions and evidence will be considered and a recommendation made to the full Council.
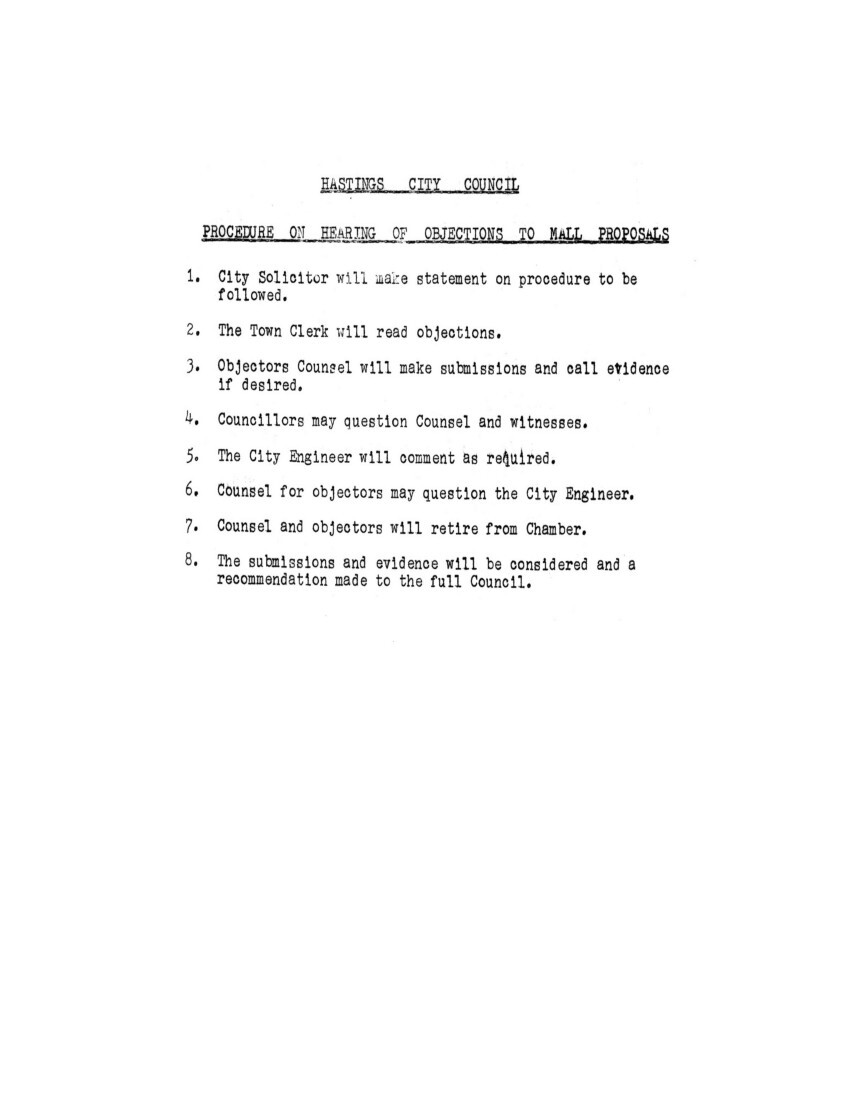
28 June 1971
Mr D. H. Moss,
P. O. Box 46,
HASTINGS
Dear Sir,
PROPOSED PEDESTRIAN MALL
HERETAUNGA STREET, HASTINGS
The retail and business houses concerned with this question will wish to be advised on whether or not to exercise their rights of objection and appeal against the action of the Hastings City Council in promulgating a Special Order under the provisions of Section 170A of the Municipal Corporations Act to close portions of Heretaunga Street to vehicular traffic.
If the views expressed in my report are accepted, then there will be strong support for the creation of a Mall, but reservation as to the methods adopted. I have no doubt that the Council are acting in good faith and with the interests of the City at heart. It would be regrettable if due to opposition from the business community, the proposal was abandoned.
Provided adequate rear servicing facilities are available to the premises affected by the present proposal, and that the quality of design of the Mall is high, the short term effect of the Mall could be successful and do much to assist the attractiveness of the shopping area.
It is my view that an objection should be lodged on the grounds covered in the summary of my report, and that the City Council should be advised as follows:
1. That the principle of pedestrian malls is supported.
2. That the objections will be withdrawn if the hearing is adjourned and the following action undertaken and the issues resolved:
(a) The commissioning of an authoritative report on the following matters:
(i) The adequacy of service lane provisions to serve those premises that will be denied vehicular access to the front of their premises.
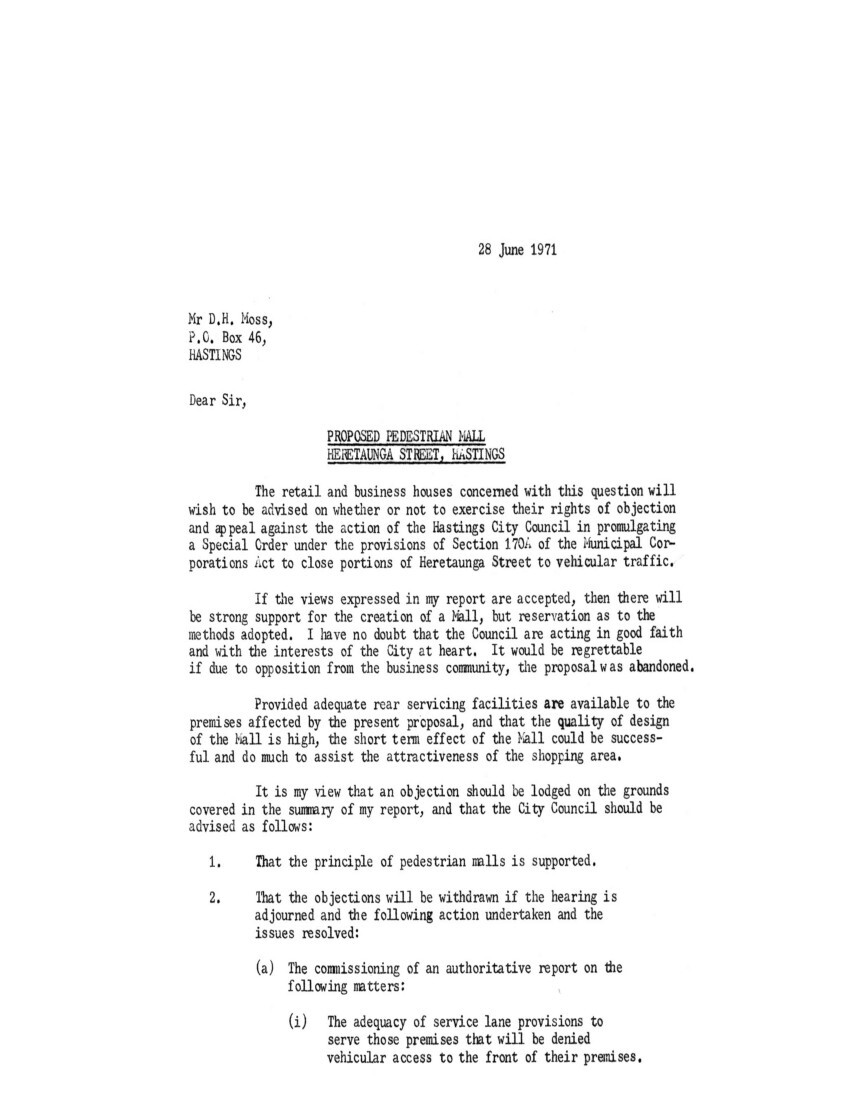
– 2 –
(ii) The present traffic routing and car parking provisions.
(iii) The possible closing of Russell Street and parts of Railway Road.
(iv) Recommendations as to the principles to be incorporated in the design of the Mall to form the basis of the brief to the architects to be engaged on the project.
(b) The re-examination of the adequacy of the District Scheme to serve the long term needs of the Central Business District.
Yours faithfully,
PORTER AND MARTIN
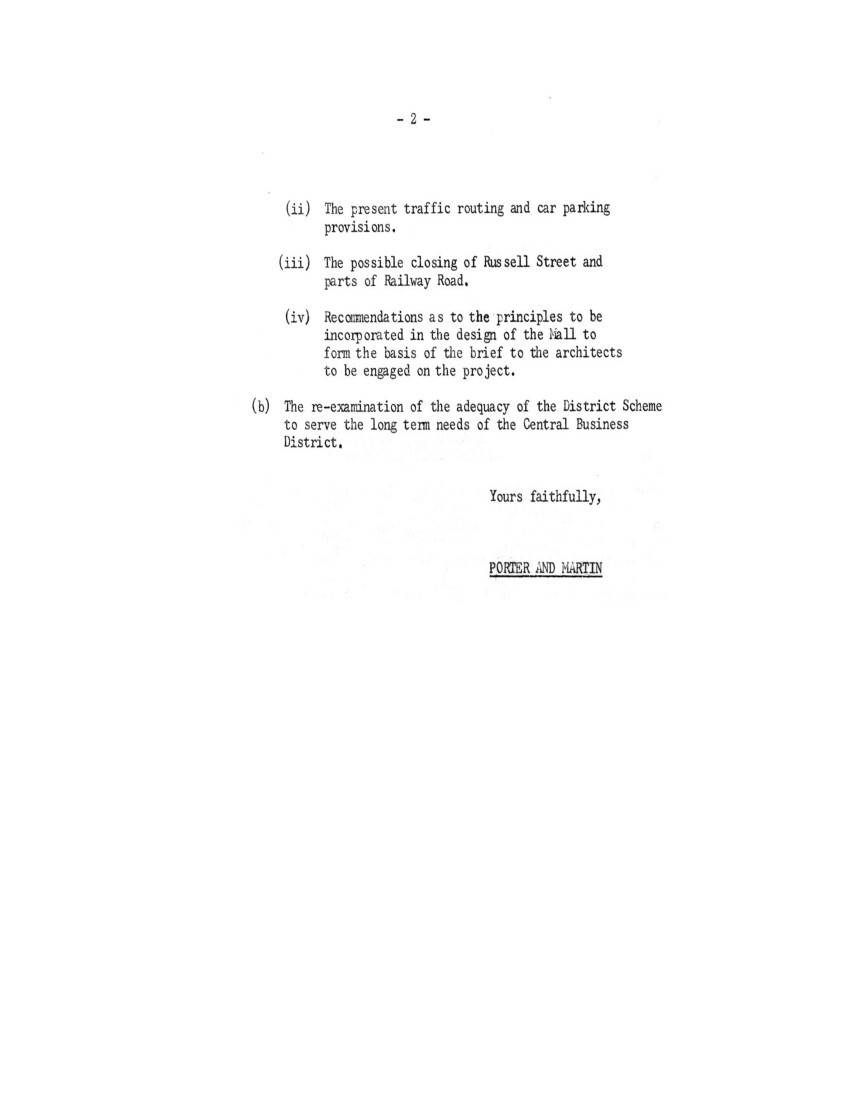
SIMPSON, BATE & WANE
BARRISTERS, SOLICITORS
and NOTARY PUBLIC
SIR EDWIN BATE O.B.E., LL.M. NOTARY PUBLIC
EDWIN ROGER BATE, LL.B.
PETER JOHN BATE, LL.B.
HARRY LANCE CRAWFORD, LL.B.
WHEN WRITING, CALLING OR TELEPHONING WITH REFERENCE TO THIS LETTER PLEASE ASK FOR:
MR. H. L. Crawford
TELEPHONE – 85 033 (3 LINES)
P.O. BOX – 749
KARAMU ROAD, N.
HASTINGS, N.Z.
MB 5th July 1971
The Manager,
H.W.B. Poppelwell Limited,
Russell Street,
HASTINGS.
Dear Sir,
re : Objections to Hastings City Council Mall Proposals
We forward you herewith a copy of the Objection filed with the Hastings City Council on your behalf.
The Objection sets out the basic defects which it appears from the Town Planners Reports are inherent in the Councils proposals. Those general objections will be supported at the hearing which the Council proposes to hold on the 20th July by expert evidence from the Town Planning Consultants Messrs Porter and Martin, by submissions as to the various legal matters involved and by evidence from those objectors who are either:
a) specifically affected by a particular part of the Councils plan or
b) have specific knowledge to offer which is not available to the Consultants.
Mr Porter who addressed the meeting on the 28th June will not be available on the 20th July as he will be out of the Country and if the Council will not postpone the hearing until he returns then it would be proposed to use Mr Churchill, one of his partners to present the firms report.
We would appreciate your bringing to our attention any matter which you consider from your own experience require emphasis at the Council hearing.
Yours faithfully,
SIMPSON, BATE & WANE.
H. L. Crawford
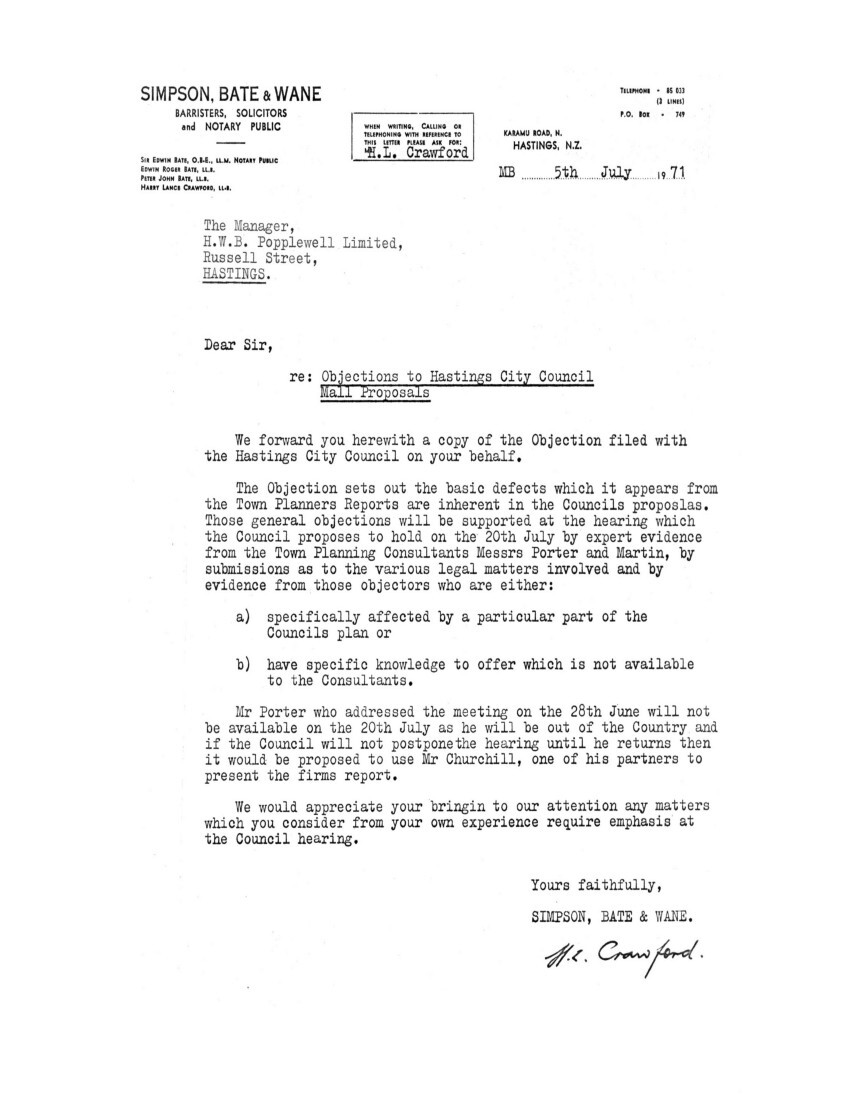
NOTICE OF OBJECTION
We, the owners or occupiers listed in the Schedule hereto, being persons likely to be affected by the resolution of the Hastings City Council to close portions of Heretaunga Street, establish pedestrian malls and restrict the direction and flow of traffic within the central City area, pursuant to Section 170A (3) of the Municipal Corporations Act, 1954 HEREBY OBJECT to the Councils proposals and require to be heard in support of this objection.
The grounds for our objection are as follows:
1. The proposals should in accordance with sound Town Planning principles be implemented by variation or review of the Hastings City Councils operative District Scheme. The pedestrian malls, parking and routing of traffic are planning matters of long term significance and should be subject to statutory planning procedure.
2. The Councils proposals as disclosed are limited and not designed to provide a comprehensive long term plan for redevelopment of the central business district.
3. The scheme does not satisfactorily resolve the following matters:
(a) Provision of adequate service lanes enabling easy access by trade vehicles and complete closure of the Malls to all but emergency vehicles.
(b) Adequate car parking provision beyond the immediate future. Specifically – Adjacent streets, presently to be used for car parking cannot be closed for future Mall extensions without providing now for development of large centrally situated car parking sites. Those sites can later be used for the erection of multi-level parking structures.
(c) The problem of slow internal traffic circulation which will be caused by the use of the majority of internal streets for parking.
(d) The rationalisation of traffic flow and the necessary separation of arterial and local traffic out of or around the central business district.
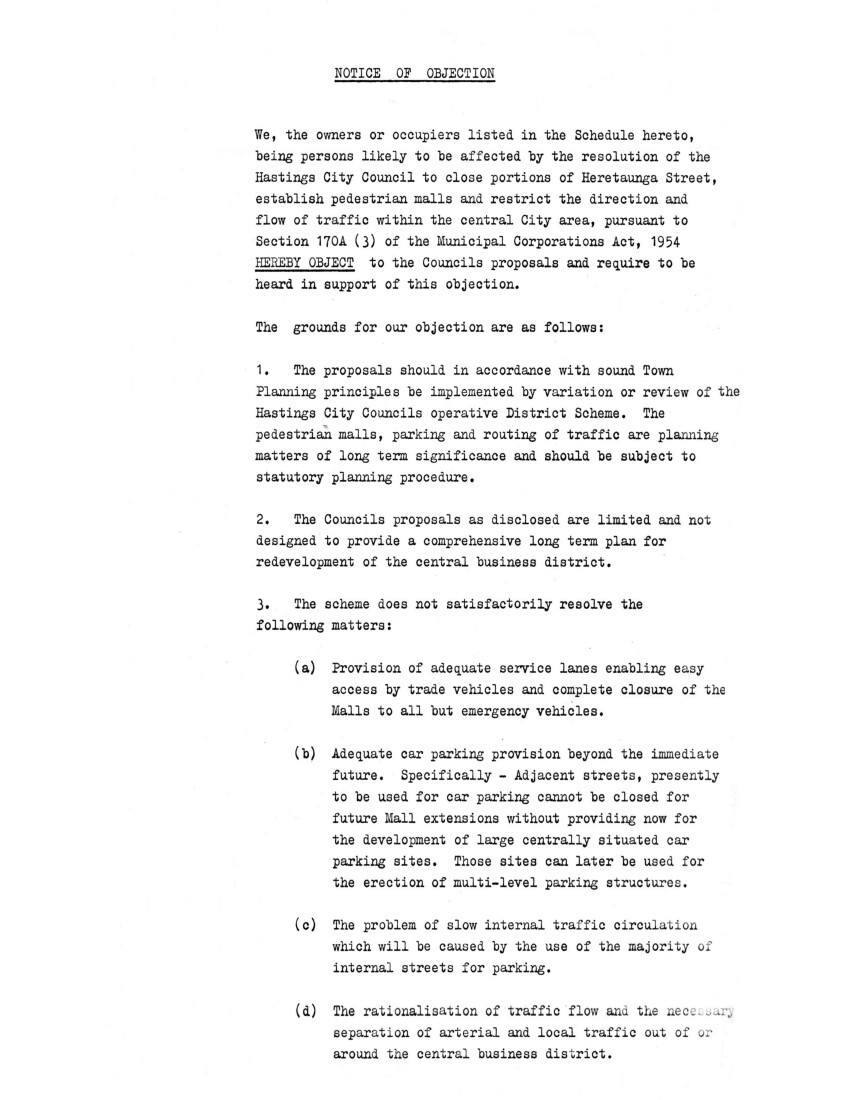
– 2 –
(e) The providing to the Objectors and public detailed proposals of how the Mall is to be developed, financed and operated.
(f) The serious fragmentation of the Malls caused by the three chain gap of Russell Street, the Railway lines, and Railway Road.
(g) The effect on retail within the Mall area if the Council goes ahead without the Objectors proposals being considered, and the suggested reports called for by the Council.
4. As Objectors to the Councils present resolution we nevertheless confirm our support in principle for the eventual establishment of pedestrian Malls.
Our objections would be met by the Council:
1. Commissioning an authoritative report on the matters raised in this objection with particular reference to
(a) The adequacy of service lane provisions to serve those premises which will be denied vehicular access to the front of their premises.
(b) The proposed car parking and traffic routing provision.
(c) The possible closing of Russell Street and parts of Railway Road.
(d) Recommendations as to principles to be incorporated in the design of the Mall. These to form the basis of the brief to the Architects to be engaged on the Project.
2. The re-examination of the adequacy of its own District Scheme to serve the long term needs of the Central business district.
3. The implementation of the final scheme should in due course be effected by variation of the district scheme and not by use of the Municipal Corporations Act, 1954.
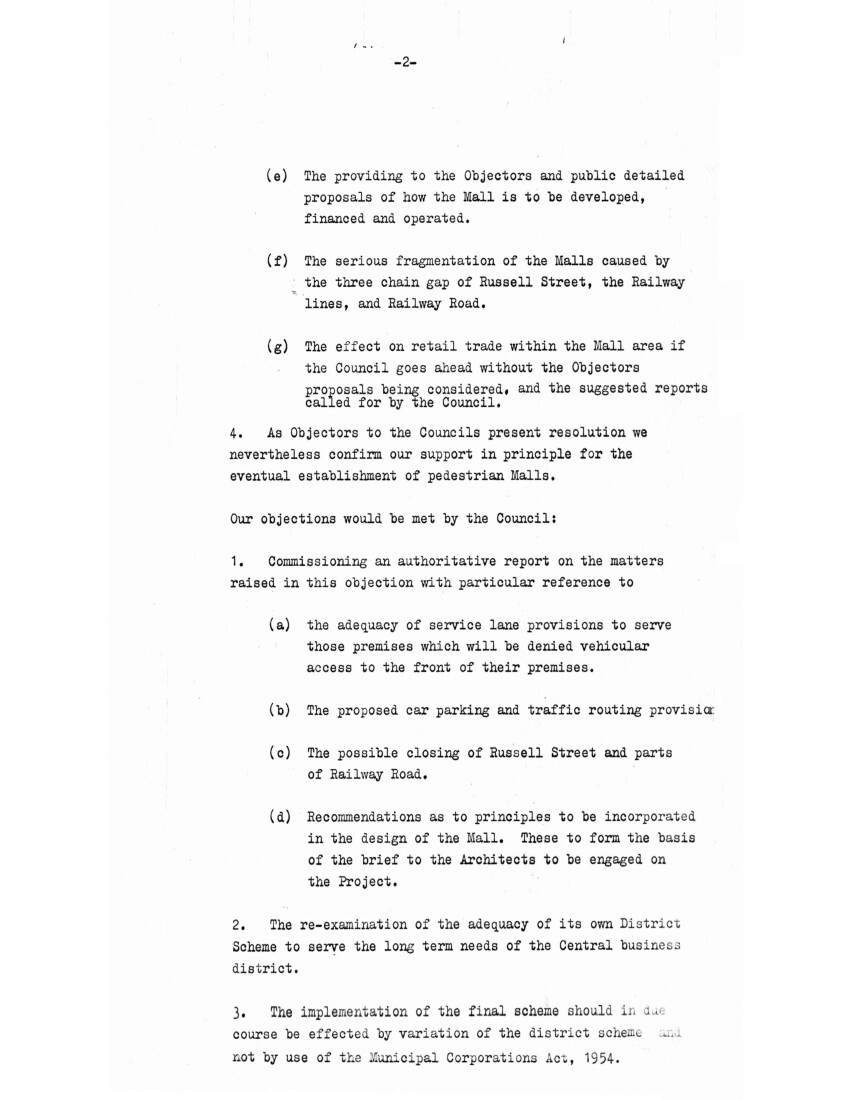
My full name is HENRY WITEN BELL POPPELWELL. I am Governing Director of H.B. Poppelwell and Company Limited and have been in business in Hastings for 44 years. My shop has its entrance into Russell Street.
I consider the introduction of both one way and two way traffic into the central business district will create confusion. I can see the confusion causing shoppers to avoid the centre of Hastings and seek other areas where traffic and parking are more easily coped with.
We are here dealing with the conversion of an already built up business area where the public have been used to freedom of movement. This presents very different problems from development of a pedestrian precinct in a new area.
With a new development it is possible to lay out extensive car parks. I consider the Council does not appreciate the importance of providing parking in the immediate vicinity of a scheme like this and without which the scheme cannot be successful. I am concerned to think the public could be expected to walk two or three hundred yards to get to their place of business particularly in bad weather. I have visited “Roselands” – a big shopping mall in a Sydney suburb – with car parking space for 3,000 cars. The reluctance of the public to walk is considered such a problem that a small bus is provided to run customers from their cars to the door of the buildings and back.
The present and continuous traffic flow down Heretaunga Street at least minimises the gap created by the Railway line. I consider the scheme will definitely cut the business area into two separate parts and will have the effect of stopping the busy flow of pedestrian and vehicular traffic from one end of town to the other.
The values of our businesses and properties will be effected by the success or failure of the scheme. If the scheme takes traffic and shoppers away from our doors then it will be we Retailers who suffer the loss.
While the Council appears to have studied the traffic flow problems in detail there is no evidence of such detail in the mall development and the removal of
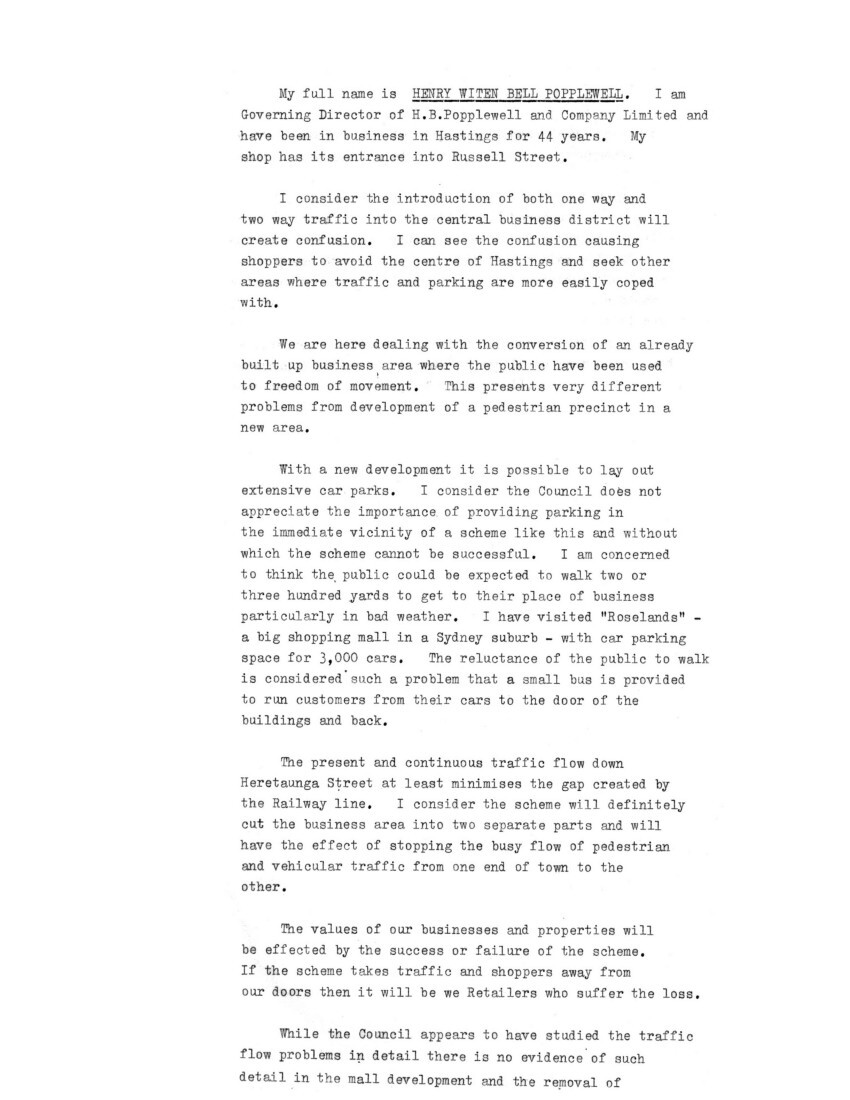
– 2 –
traffic unless there is very easy access from large car parks to the mall, must I fear, remove the shoppers.
The centre of our block has at the moment very limited access for trade vehicles. Numerous hold ups occur. I cannot see a second entrance or exit on to Queen Street helping solve the problem without widening the service lane. I do not consider the Council’s proposals are in any way adequate to service this block if it closes Heretaunga Street. The proposals would still not provide rear access to a number of shops fronting Heretaunga Street which have presently no rear access and must service their shops from the mall.
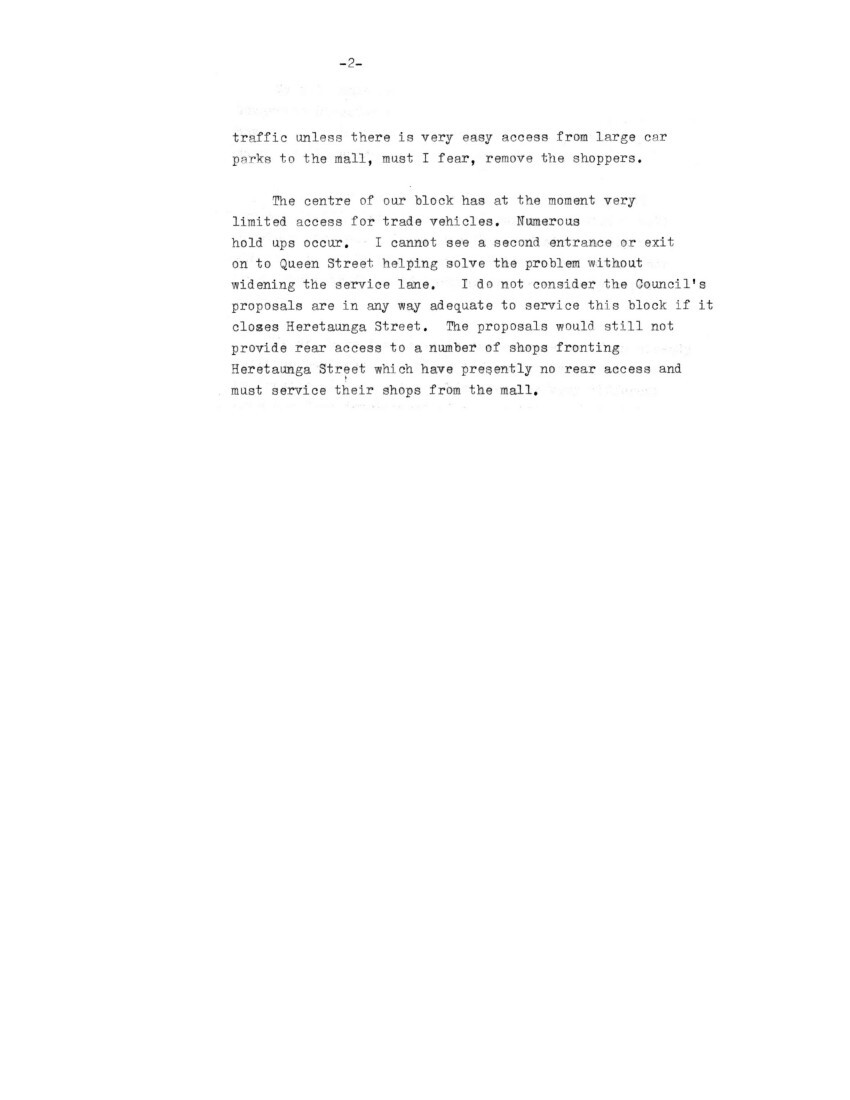
HASTINGS CITY
CENTRAL BUSINESS DISTRICT
REPORT ON PROPOSALS TO CREATE PEDESTRIAN MALLS
BACKGROUND
1. I have studied the Hastings City District Scheme, a report by Messrs Gabites & Beard, Town Planning Consultants, dated August 1965, and Plan B1370 prepared by the City Engineer showing traffic routing, service lanes, parking provisions and proposed street closings for the Central Business District (C.B.D.).
2. The proposed pedestrian malls, and re-routing of traffic are not shown on the District Scheme. The service lane provisions on the City Engineer’s Plan B1370 differ in minor respects to those on the District Scheme. As I have been unable to locate a large scale map of the District Scheme covering the C.B.D. I have not been able to study the precise differences owing to the small scale of the district planning map.
3. I understand that no steps have been taken to change the District Scheme to incorporate the current proposals to re-route traffic and create a pedestrian mall between Karamu Road and Market Street. I also understand that as a result of an application to the National Roads Board, the Board has agreed to the proposal to divert traffic from portion of Heretaunga Street.
4. The present action of the Council is the second step towards the actual prohibition of vehicular traffic from those parts of Heretaunga Street proposed to be converted to a mall. The first step required was the consent of the National Roads Board. Action is fairly well advanced.
PEDESTRIAN MALLS
5. The concept of closing major shopping streets to vehicular traffic and changing them to pedestrian malls is part of a wider move to upgrade downtown facilities and to make them competitive with suburban and regional retail centres of modern design. The concept is sound, and its application is essential for the economic survival of the retail function of city centres. The ingredients for the replanning and upgrading of the C.B.D. are: –
(a) Re-routing of arterial traffic out of or around the C.B.D.
(b) Re-routing of local traffic out of the streets to be converted to malls.
(c) The provision of rear service facilities for the loading and unloading of goods.
(d) Ample car parking within easy walking distance.
(e) Convenient access to the malls from car parks.
(f) Attractive landscaping of the mall.
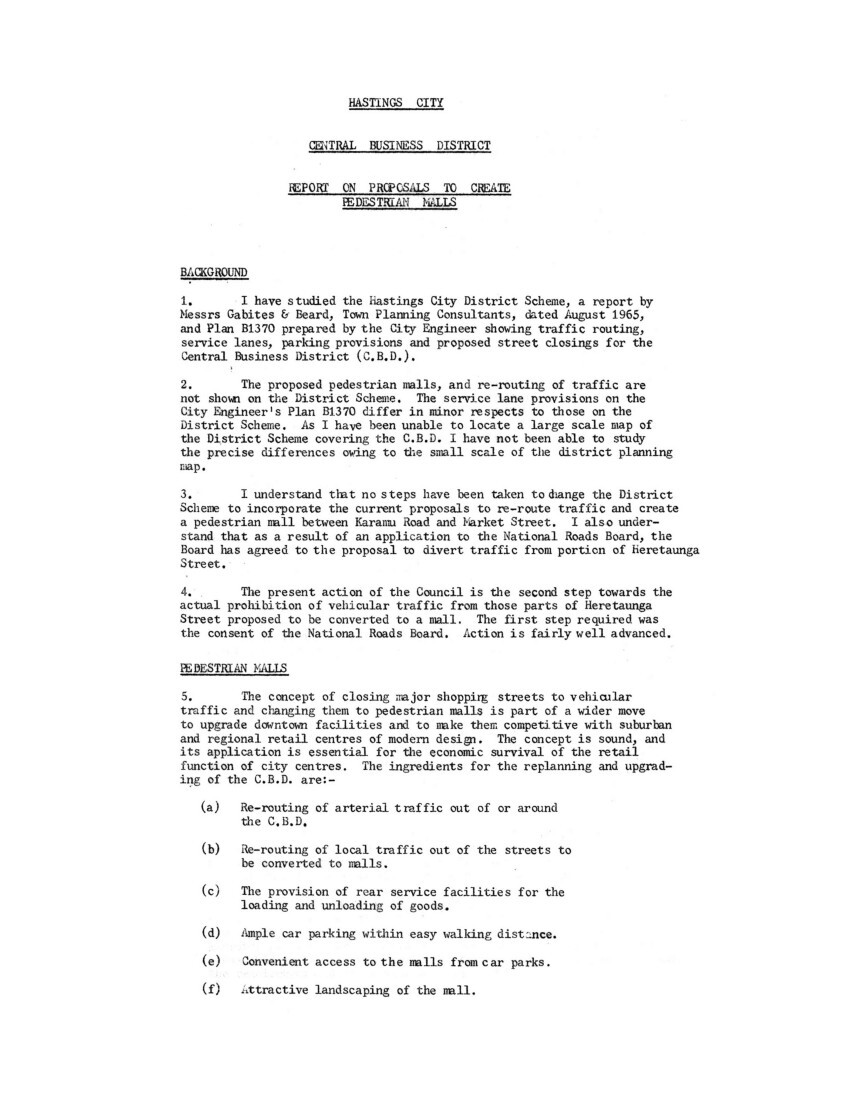
– 2 –
(g) Elimination of environmental deficiencies, such a overhead wires, indiscreet sign writing and poorly designed street furniture.
6. Each of these 7 factors form integral parts of any scheme to create a mall. It is most important that the actual creation of the Mall is preceded by a planned programme for the implementation of all other factors on which its success depends. Only when traffic re-routing is complete, all service lanes are in operation and all car parks and pedestrian access ways are constructed, should action be taken to close streets and construct the Mall.
GABITES & BEARD SCHEME
7. The report prepared by Messrs Gabites & Beard, is, in my opinion, sound, thorough and realistic. There may be reservations about the cost of dealing with the railway as suggested, but before this can be criticised a workable alternative must be produced. The implementation of this part of their scheme was in the second stage of development. It would be possible to implement Stage 1 and still make significant improvements.
8. I have compared the Gabites and Beard proposals with those shown on Plan B1370 and make the following comments:
(a) Arterial roading:
I am aware of regional arterial roading plans, but both schemes appear to be based on the removal of arterial traffic from the Central City area.
(b) Deviation of local traffic:
While B1370 follows the same ring road scheme as Gabites & Beard, there are variations in other respects which are significant.
B1370 is a very limited scheme, closing only two blocks of Heretaunga Street and 2 other areas, whereas Gabites & Beard show 15 blocks to be closed.
The traffic circulation system shown by Gabites & Beard is very simple and is all one way within the C.B.D. B1370 has a mixture of 1 way and 2 way streets, which is workable, and has been evolved to a large extent around a reorganisation of Heretaunga and adjacent streets for additional parking – with one side parallel and one side angled. While this maximises the street surface for parking, traffic circulation could cause confusion.
(c) Service Lanes:
From a study of the aerial photographs it appears that all major premises facing the portion of Heretaunga Street proposed to be closed are served by rear access, but only a visual on-site inspection would show whether all individual shops are served.
The service lane proposals shown on Plan B1370 appear from a study of aerial photographs to be too restricted for satisfactory operation. They are liable to lead to serious vehicular congestion. Wherever possible, they should be combined with off-street parking areas. It is evident that further detailed study, taking into account the requirements of trade vehicles, is needed.
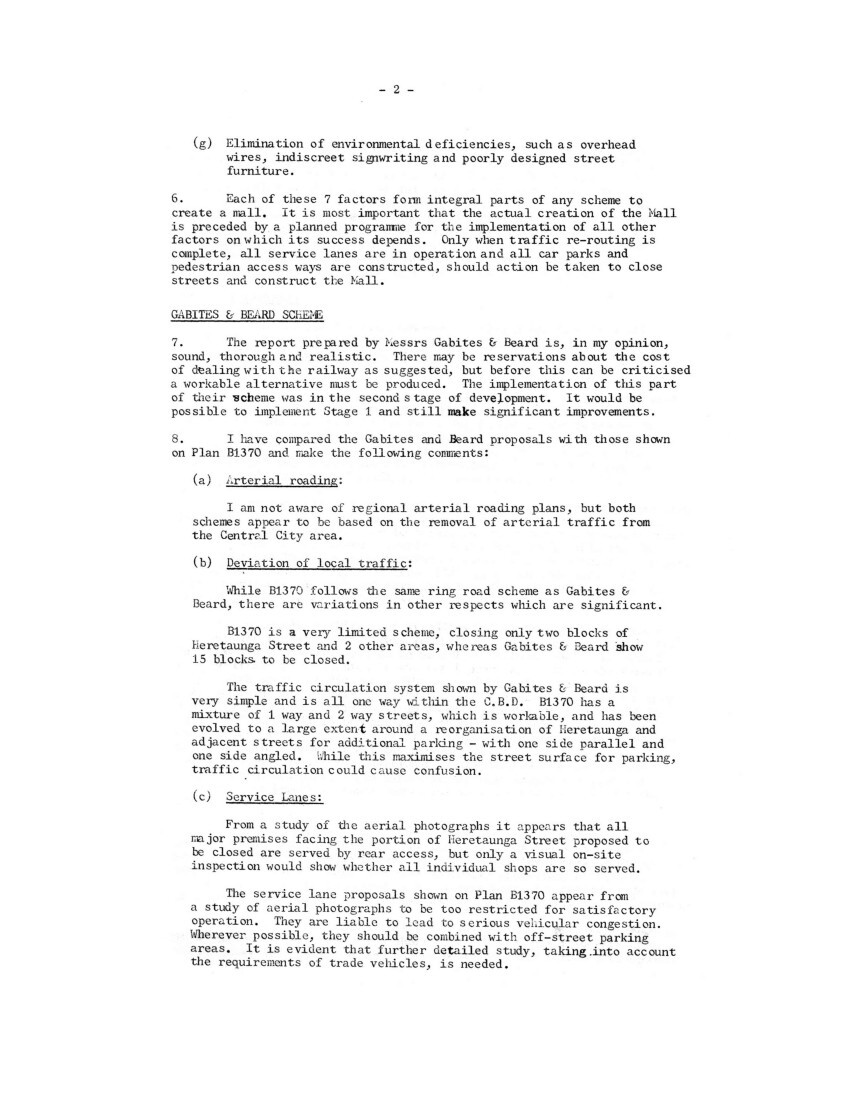
– 3 –
As it is essential that no vehicle should enter the Mall at any time, only shops whose goods can be transferred by hand trolley are acceptable without rear loading facilities. The Wellington City Council failed to observe this rule in closing part of Cuba Street. As a result goods service vehicles may enter up to 10 a.m., and the street could not be re-paved. The retention of the original street surface prevented the creation of a really attractive mall. Lorries are continually damaging street furniture. The fact that they must enter at all, placed a severe limitation on layout as a passage for heavy vehicles including fire appliances, had to be kept open.
(d) Car Parking:
The Gabites & Beard plan made provision for 1600 cars all within the ring road, with the exception of three major parking areas relatively close to the centre of the C.B.D., but all having frontage to the ring.
The even distribution of off-street parking areas is also most important. B1370 achieves this to a degree by utilising Heretaunga Street and some side streets for on street parking. The weakness in this is that these spaces would disappear if the Mall proposals were later extended as proposed by Gabites & Beard. In the meantime the opportunities for holding land for alternative off-street parking in acceptable locations will diminish as redevelopment takes place.
By converting streets within the ring road to one way operation, provision can be made for about 50 parked cars on each block frontage. In this way about 600 cars can be parked on these streets, assuming there is no parking on the two-way streets and the ring road. This together with provision for off-street parking in public and semi-public car parks, will give a total provision of about 1400 cars. In addition, there are numerous private car parks of various size. This will about double the present provision, which I understand is about 700.
One major parking area straddles Nelson Street at the intersection with Lyndon Street. This location is, in my opinion, rather too far from the commercial area to be useful to shoppers and it is doubtful whether it should be counted in the total provision. It is the largest of all with space for 296 cars. The other large off-street parking area adjoining the railway opposite the end of Railway Road, is shown on B1370 for 275 cars. As it is, I am doubtful whether this site will be fully used unless it is brought right through to Queen Street. Thus the 2 major parking areas on the plan, totalling 573 cars, are of doubtful value unless used for all day parking, but this is of no direct benefit to shoppers. The additional spaces provided by the one way streets and other parking provisions in the City Engineer’s proposal would make an immediate improvement, but they are not adequate for the longer term future.
The Gabites & Beard scheme had off-street parking areas located fairly evenly throughout the ring road, but the 3 major areas were sufficiently large to becomes sites for multi-level parking structures in the future. This is a most desirable provision, as without it, parking cannot be increased in the future without excessive redevelopment costs. The Gabites & Beard proposals should be seriously reconsidered.
The conclusion is that while the immediate proposals shown in B1370 may be satisfactory for a short term, they do not form part of a satisfactory long term plan and cannot be adapted for future development.
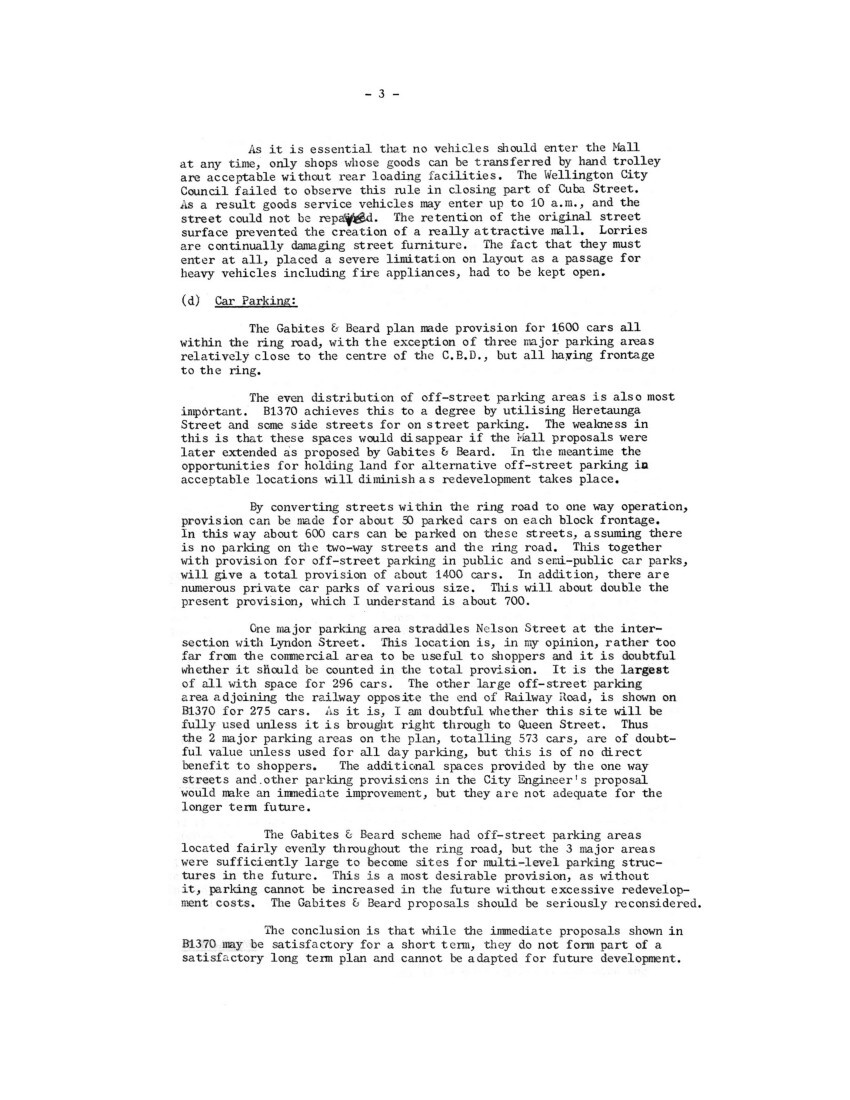
(e) Construction of the Mall:
The greatest weakness in the present proposal lies in the fact that the Mall will be split into two parts by a 3 chain gap of streets and railway. Stage 1 of the Gabites & Beard plan, which leaves the railway, shows Railway Road between Eastbourne Street and Queen Street, and Russell Street south, as closed, though Railway Road was to be open to buses only. This would have minimised the serious effect of splitting the Mall and is much to be preferred. Further detailed planning at this intersection may produce an improved result.
Very great skill and experience is needed by the architects who are commissioned to design the Mall itself. There is now a fair measure of experience throughout the world and lessons have been learned. Errors of judgement and failure to use experience gained elsewhere can mean the difference between success and failure.
I am in agreement with the comments of Mr Richard Jones in a letter to Mr Moss, dated 30 April 1971, concerned this present study, in which he states:
“…..Heretaunga Street is too wide for garden type development because, with a supporting population of only 30 to 40,000, many quiet days are experienced in the area.”
Mr Jones suggests, in order to stimulate a busy atmosphere at all times, the building of small shops on the roadway, together with gardens, sculptures and water features. I agree that small kiosk shops would add much to the Mall. Mr Jones also refers to the need to bring Russell Street into the first stage proposals.
LOCAL SUPPORT
9. A prerequisite to any proposal to create a pedestrian mall from a conventional street is the full support of the business community affected. This should start at the planning stage and continue with direct participation at the implementation stage and in the operation of the completed Mall. It is significant that the only malls in operation in New Zealand and created from existing traditional shopping streets came into existence through the efforts of a section of the business community. Cuba Mall was started by the local retailers bringing pressure on the Council. While initiative by the local authority itself is equally satisfactory, the local authority must work closely with those affected and certainly with their active support.
FINANCE
10. Firm proposals for financing the scheme, both for its construction and its maintenance, must be finalised before any active implementation is attempted.
11. It is my view that the cost should be borne by the Council as the benefit will be to the whole city. However, certain operating costs, including promotion, should be carried by the retailers. Details should be decided at an early stage.
TOWN PLANNING
12. As I have already indicated, it is most unwise to approach the creation of a Mall as an isolated project, complete in itself. There is nothing of which I am aware, that would suggest that the Council’s present
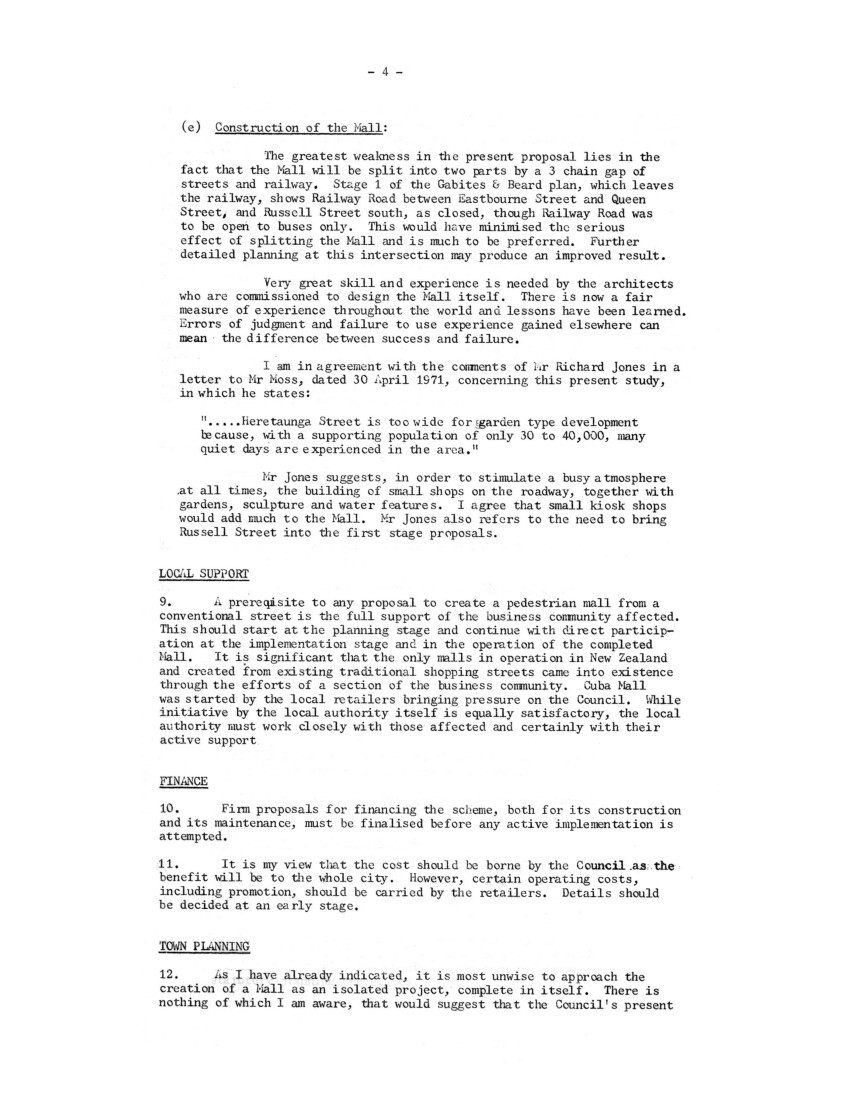
– 5 –
proposal is part of a longer term scheme which has been carefully programmed. If it is right to close 2 blocks of the main street, then it may be equally valid to extend the idea in the future to cover the whole C.B.D. The City’s proposal will make it very difficult to do this, whereas the plan of Gabites & Beard shows a total scheme which can be carried out in stages.
13. The Town Planning process must look forward at least 20 years and provision for long-term planning should be incorporated in statutory district schemes.
14. All the proposed works involved in the replanning of the C.B.D., including traffic routing should properly be incorporated in the District Scheme by way of a change or review, before being proceeded with.
15. I consider it to be a matter of some urgency for the Council to undertake more detailed studies for the planning of the C.B.D. As already stated service lane and off-street parking provisions require reconsideration. Opportunities still exist for off-street parking areas to be purchased within the ring road without the need to wreck substantial buildings. For instance, there is one proposal for an area in the Heretaunga, Warren, Queen and Hastings Streets block that appears practicable. If left too long this land may be developed and the opportunity lost.
SUMMARY
PART A – GENERAL:
1. The concept of pedestrian malls is sound and should be supported.
2. The creation of malls must be preceded by details replanning of the C.B.D.
3. A programme of implementation over a period of years should be prepared, and no mall should be constructed until those parts of the long-term plan on which it depends are put into operation.
4. The construction of the Mall must be carried out with the full and active support of the local business community.
5. The design of the Mall must be of the highest standard to ensure a satisfactory environment.
6. Plans for financing the construction of the mall should be complete before plans are too far advanced.
7. Proposals for operating and maintaining the Mall should be complete before any work is committed.
PART B – THE HASTINGS PROPOSAL
8. The City Council proposal as shown on Plan B1370 is a limited scheme and there is nothing to show that it is part of a comprehensive long term plan for the whole C.B.D.
9. The full proposals should form part of the District Scheme. Parking, traffic routing and the proposed Mall are planning matters and should not be exempted from statutory planning procedures.
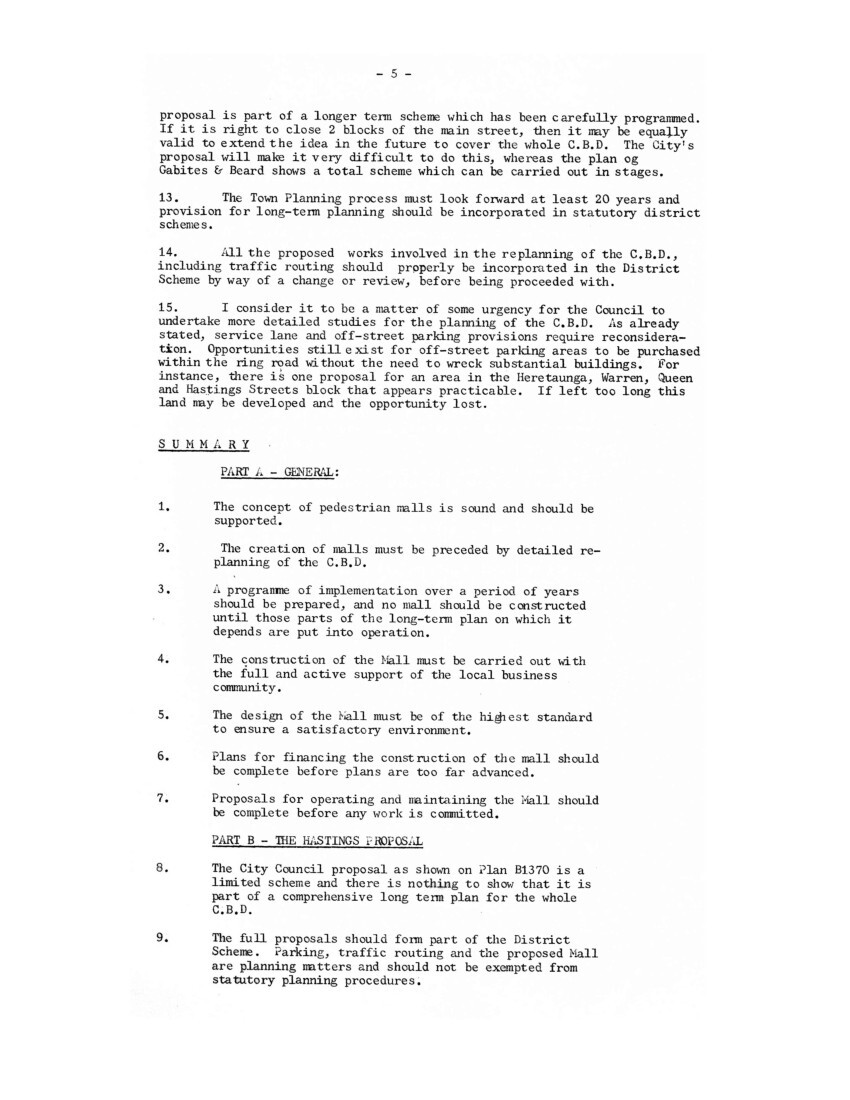
– 6 –
10. The adequacy of service lane provision cannot be finally determined from the information available, but the provisions appear to need more detailed and generous consideration.
11. Re-routing of traffic is workable but the reliance on the use of the majority of internal streets for parking will lead to slow internal circulation and some confusion in the directions of traffic movement.
12. Car parking provision may be satisfactory for the immediate future, but there is no provision for its increase over the years. Reliance on the use of existing streets will prevent the erection of multi-level structures in the future without costly property purchase. The only 2 areas large enough for multi-level parking structures are too remote from the commercial centre. Lack of adequate off street parking provision will prevent extension of the pedestrian malls beyond the 2 blocks now proposed because the loss of parking could not be compensated for.
13. Detailed proposals as to how the Mall is to be financed and operated should be finalised before a decision to proceed is taken.
14. The support of the local business community has not yet been achieved.
15. If the proposal is to be pursued, a formal working liaison between the Council and the business interests could assist.
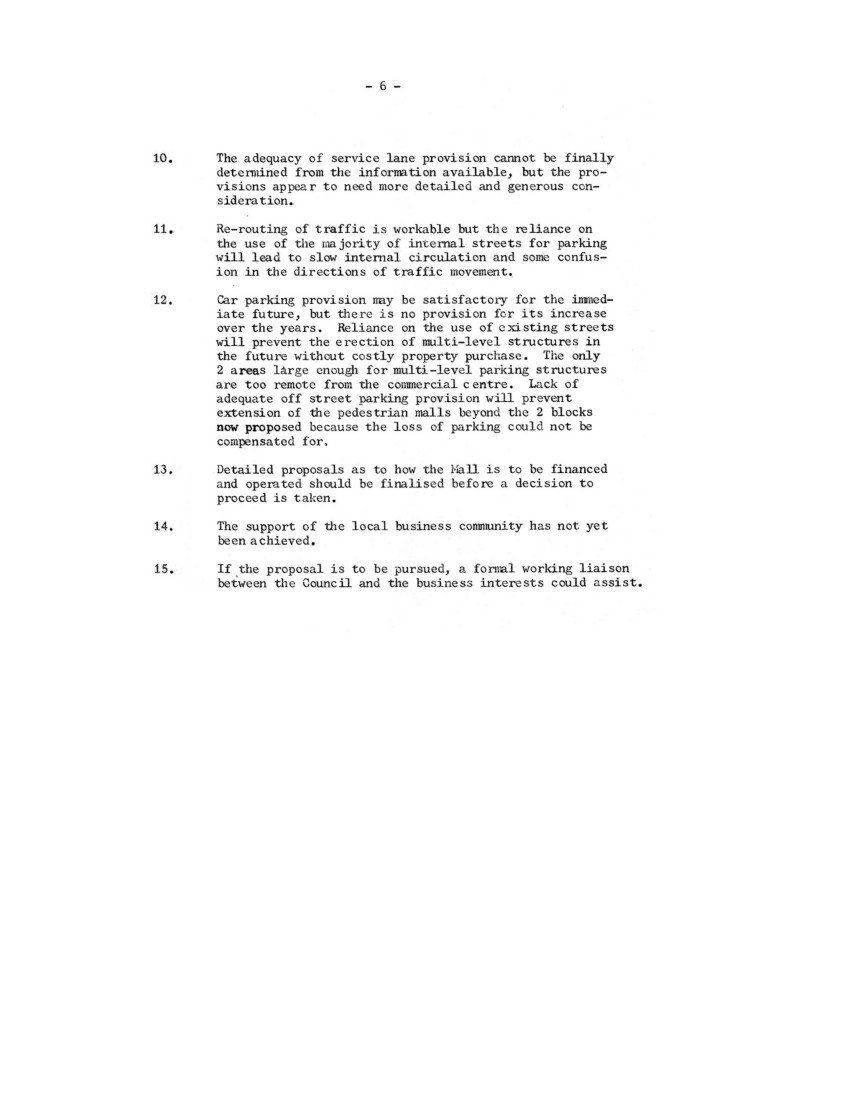
Non-commercial use

This work is licensed under a Attribution-NonCommercial 3.0 New Zealand (CC BY-NC 3.0 NZ).
Commercial Use
Please contact us for information about using this material commercially.Can you help?
The Hawke's Bay Knowledge Bank relies on donations to make this material available. Please consider making a donation towards preserving our local history.
Visit our donations page for more information.
Subjects
Format of the original
Typed documentDate published
28 June 1971People
- Sir Edwin Bate
- Edwin Roger Bate
- Peter John Bate
- Harry Lance Crawford
- D H Moss
- Henry Witen Bell Poppelwell

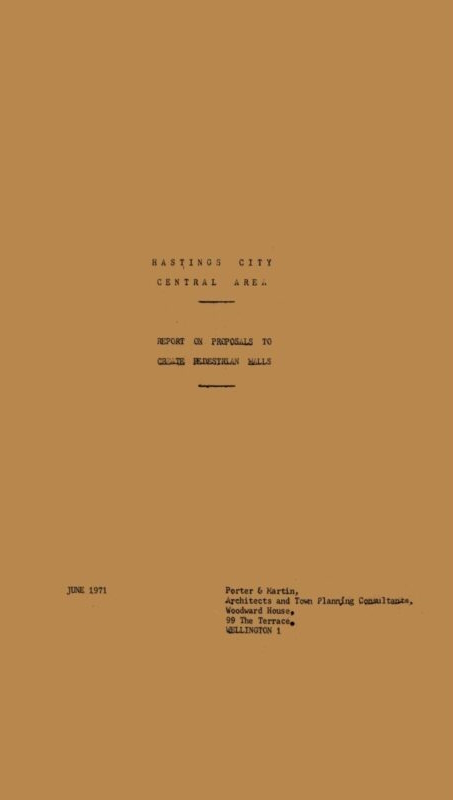
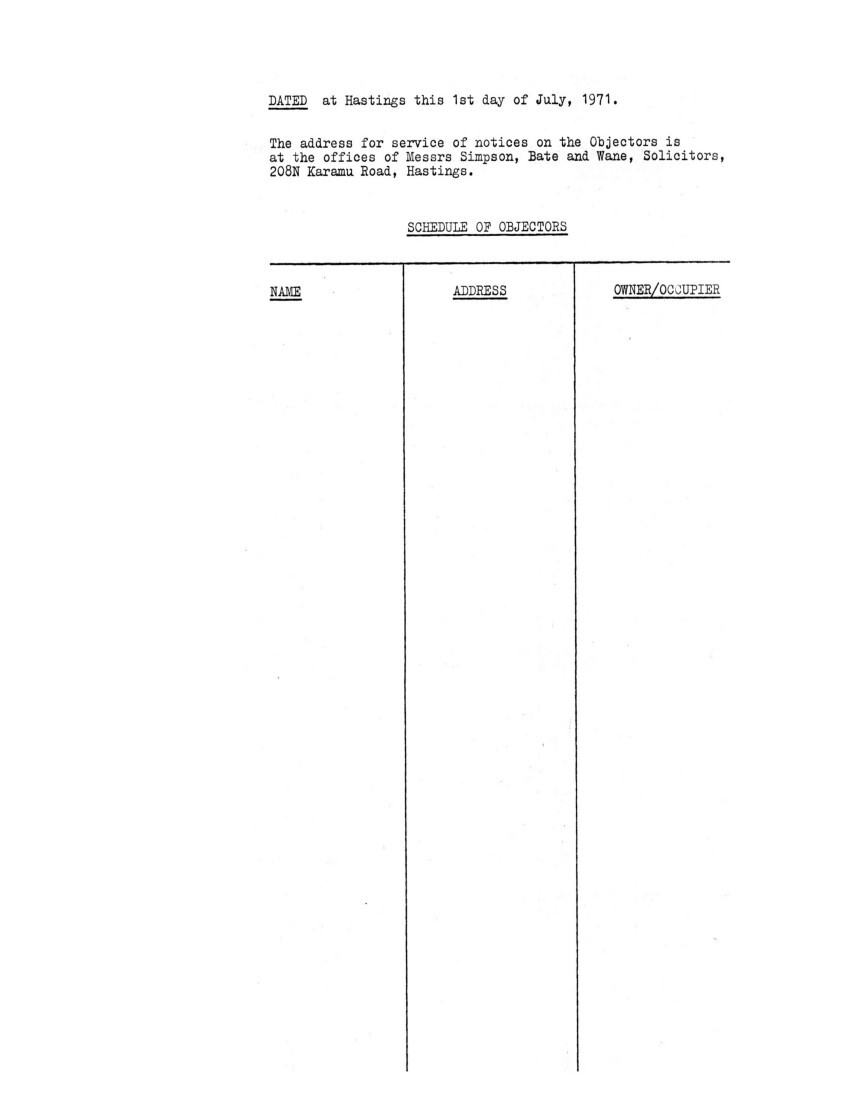




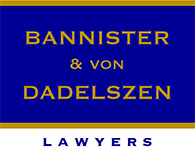




Do you know something about this record?
Please note we cannot verify the accuracy of any information posted by the community.