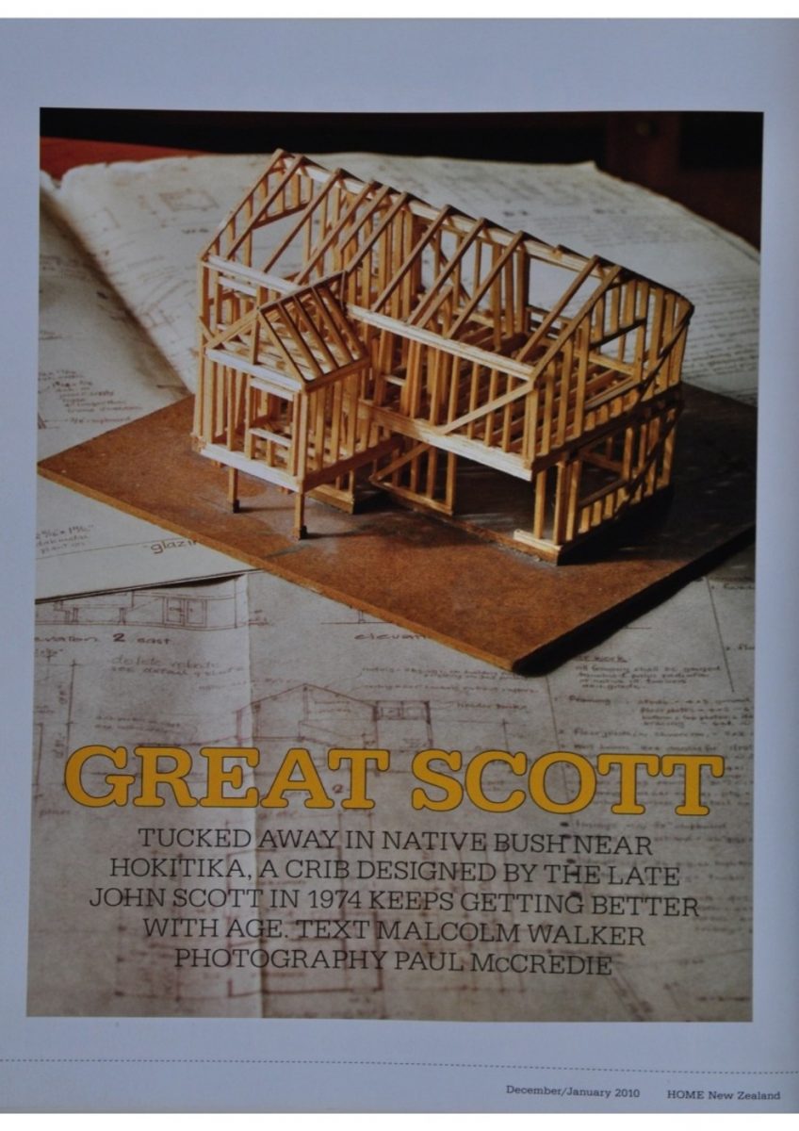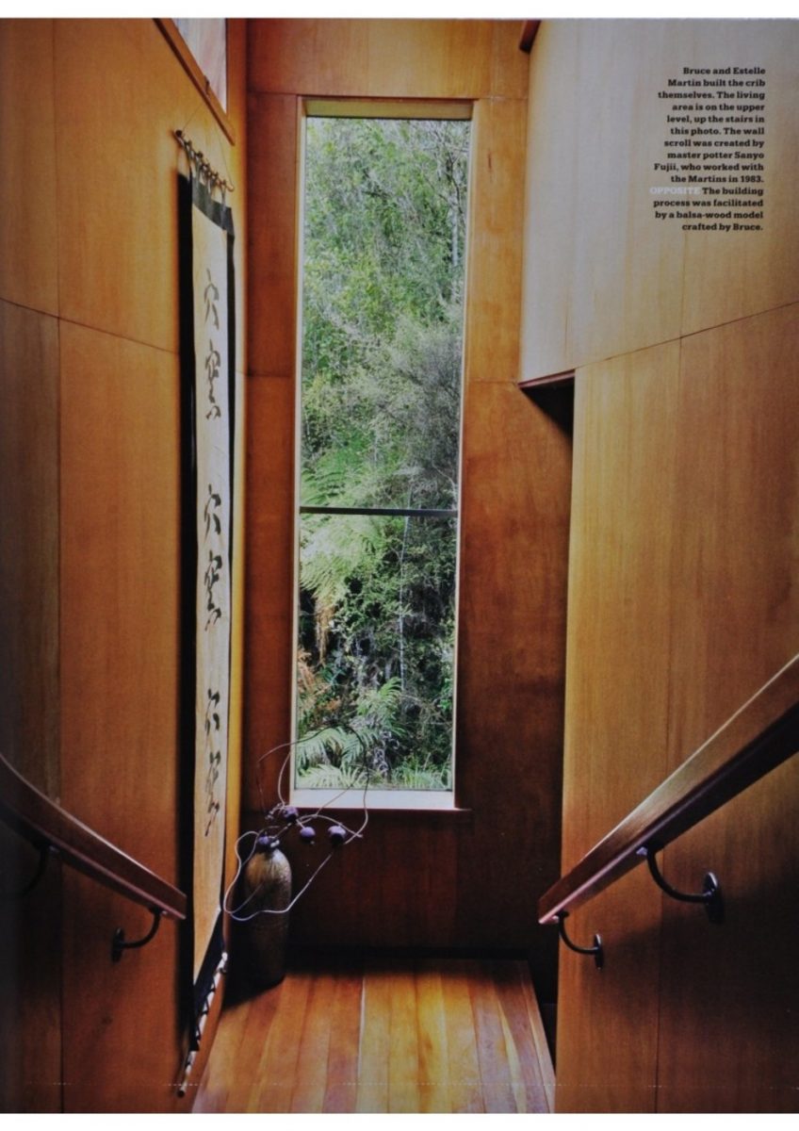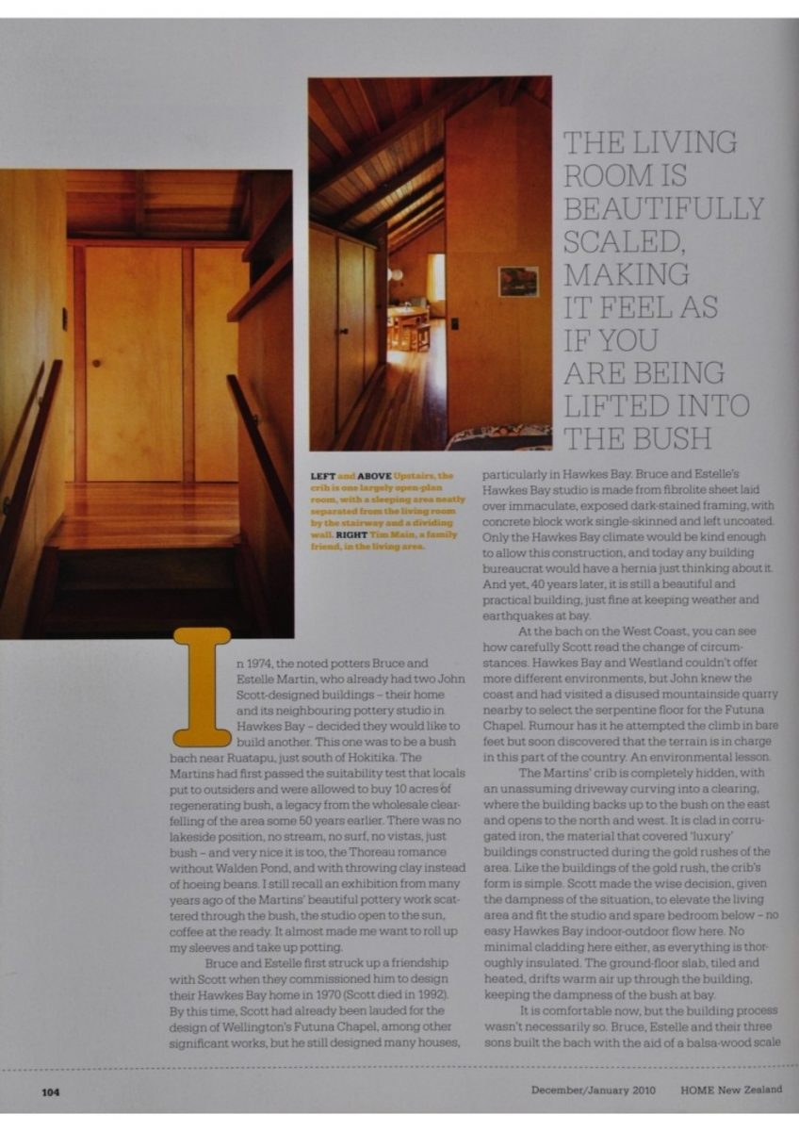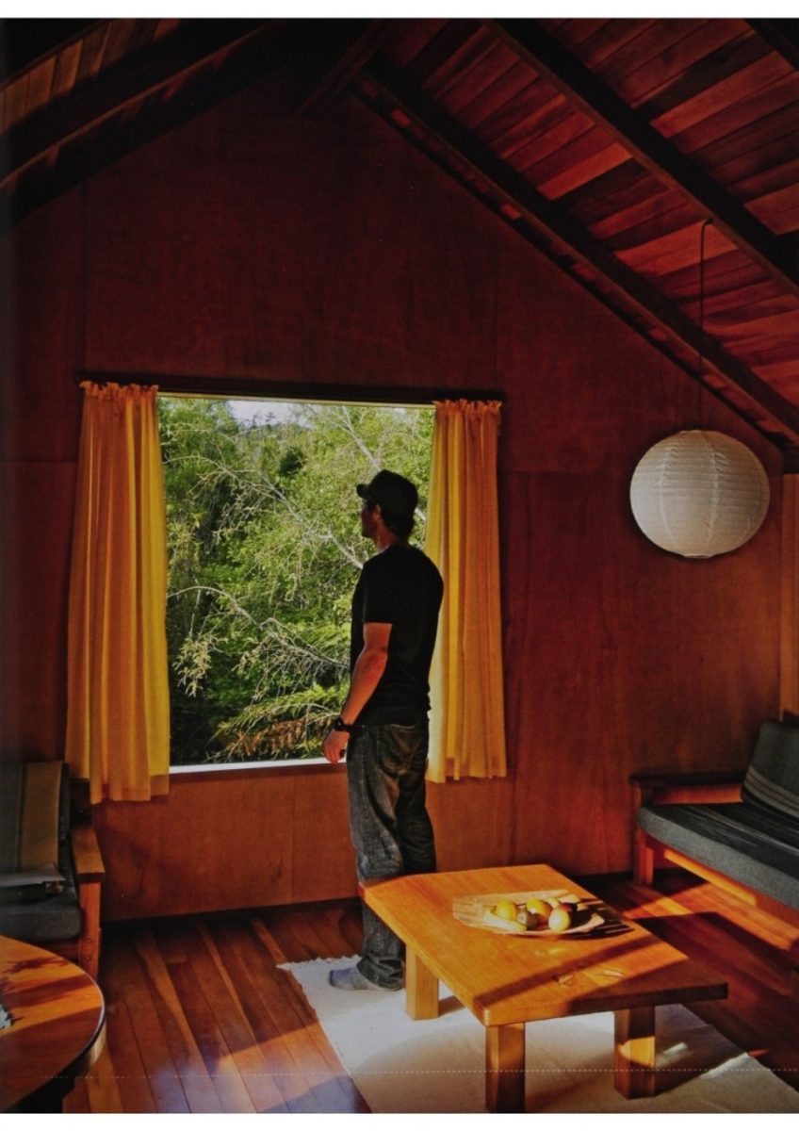THE BACH IS NOT A COLLECTION OF ROOMS, BUT AN ARRANGEMENT OF SPACES, EASY AND COMFORTABLE
model Bruce made of the building frame, an indication of the care that they and John put into this place. “Trying to clear the gorse from the building site was hard work,” Bruce remembers. “We started with a curved slasher, which was useless. Then we bought an axe-bladed slasher and broke the handle the first time we used it. We ended up buying a chainsaw which was just as well, as some of the gorse branches were around 20 centimetres thick. We had a wonderful series of bonfires and gathered the ash for making glazes for our pots.” They camped on the site before and during the house construction. “My building experience when we started was a chook house, a shed and two garages,” Bruce says. “Only on the West Coast at that time would a council allow such an inexperienced person to build a two-storey dwelling.” Fellow potters helped out. Peter Stichbury, on holiday with his family, cut and nailed planks, and Len Castle drove in a ceremonial nail. It took nine weeks to lay the foundations and put up the frame, roof and cladding. The West Coast weather was unusually cooperative: the Martins only experienced two small showers in all that time on site.
Inside, it is the way the plan is organised that really matters. The place is small so getting these things right is important, and here Scott’s planning is a joy. The living room is beautifully scaled, making it feel as if you are being lifted into the bush.
Windows are carefully placed. Views are selected; no monstering of the bach’s exterior with sliding glass walls goes on here. This is not a structure pretending it is not there, in the manner of many contemporary holiday houses. You never forget you are in a building that is sheltering you.
The bach is not a collection of rooms, but an arrangement of spaces. The bathroom is democratically set off the stair landing, neatly separating the ablutions from being an intrusion into the small living space. It is a nifty piece of planning and also adds spatial complexity within the simple plan. Upstairs, the bedroom is part of the living area, separated by the stairway and ingeniously planned and screened to be private. Finishes are typical Scott – exposed rafters, sarked timber ceilings and clear-finished ply walls, all locally sourced. Everything feels easy and comfortable and, for a small building, roomy.
After 35 years, it is still the family bach. Bruce has continued to regularly visit from Hawkes Bay since Estelle’s death in 2001, and members of the extended family, which now includes seven grandchildren and a new great-grandchild, regularly gather there, too. It is clear that the bach is “designed”, in the best sense of the word. There is no showing off here, just the clear hand of an architect who knew what he was doing, and the joy of something that is right. Scott’s buildings are about context, scale and space, all of which are three-dimensional events,
The experience, the feel of buildings, was his particular strength. That is the joy of architecture, and there is plenty of that undefinable essence of commodity and delight here.
Photo captions – LEFT Frances Martin, Bruce and Estelle’s grand-daughter, in the bach’s sleeping area. ABOVE A vase by the late Estelle Martin on the wall. RIGHT The crib nestles into the regenerating native bush on the site.
HOME New Zealand December/January 2010



















Do you know something about this record?
Please note we cannot verify the accuracy of any information posted by the community.