PAGE 5
Ground Floor
Subdivided to provide a reception and entrance foyer area, central hallway, A la Carte dining area, bar, restaurant, two toilet areas, manager’s office, kitchen/preparation area with adjoining chef’s office, staffroom and storage room. Planning is functional and spacious in nature, this allowing the simultaneous running of two major functions plus separate use of the outdoor courtyard area. Interior decoration and finish is to a good standard with quality fittings and appointments contained throughout.
First Floor
This provides four guest accommodation rooms and a two level staff accommodation flat. The guest bedrooms all gain access from the central hallway and each contains an ensuite bathroom with high quality fittings and decoration incorporated.
Outdoor Courtyard
Containing approximately 135 square metres in area and incorporating a 16.1 square metre glass roofed barbecue area and a 15 a square metre entrance building with trellis walls and a corrugated iron roof. A trellis wall extends around the paved courtyard.
Condition:
This quality residence is being used as a restaurant, bar and function centre but could be alternatively converted back into a superior quality substantial residence. Maintenance has been to a good standard with paintwork and decoration having been well maintained.
UTILITY BUILDING
Erected in 1986 and containing 96.37 square metres in area with a 5.0 square metre covered entrance porch adjoining.
Constructed with concrete floor, fibrolite and weatherboard wall cladding, corrugated iron roof and incorporating plaster linings. Internally this building offers a self-contained flat, liquor and dry goods store rooms and a laundry.
SITE DEVELOPMENT
This complex has an undivided one-half share interest in a tarsealed carparking area and is positioned within mature and extremely well developed lawn and garden surrounds which form a very appealing setting.
Water supply is provided by way of a 150 mm bore which was sunk in 1986 to a depth of 26 metres, this pumped to a 5000 gallon concrete reservoir positioned on the land behind and marked ‘A’ on the Certificate of Title. Water gravity feeds from this to this complex and four adjoining chalet buildings.


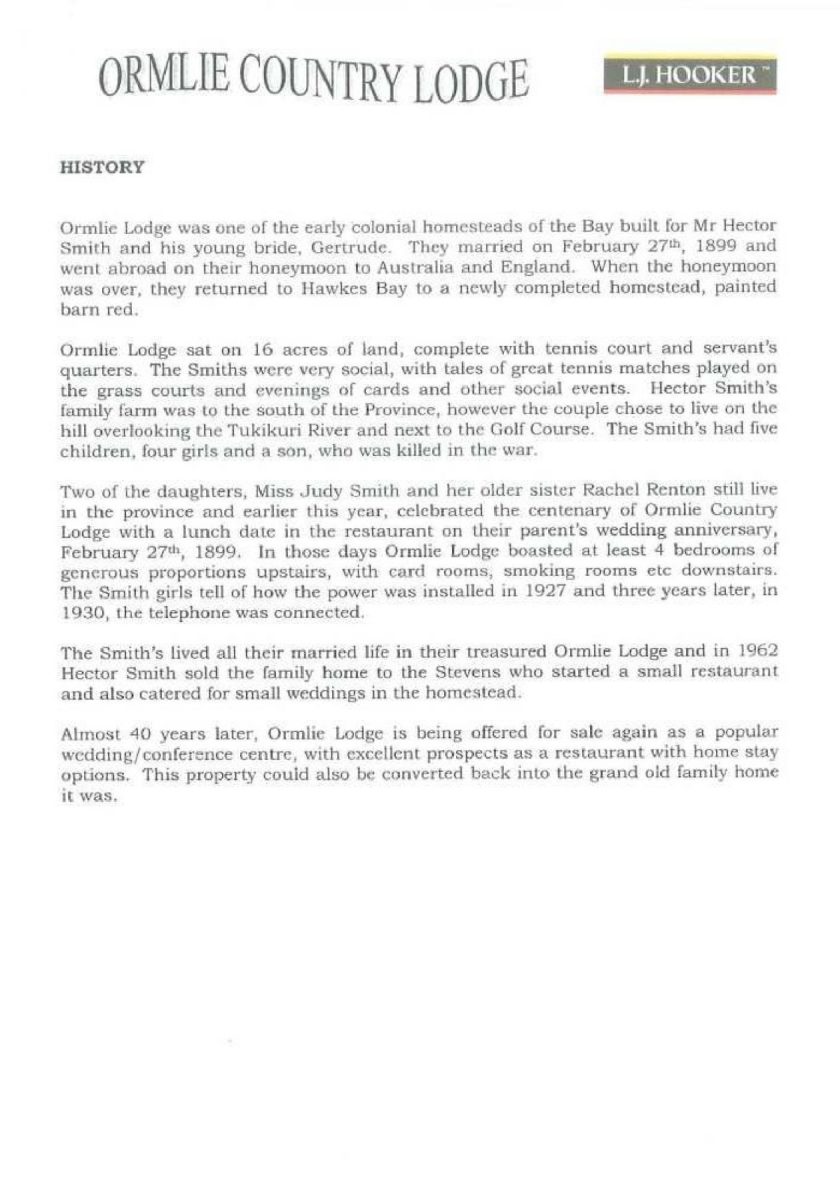
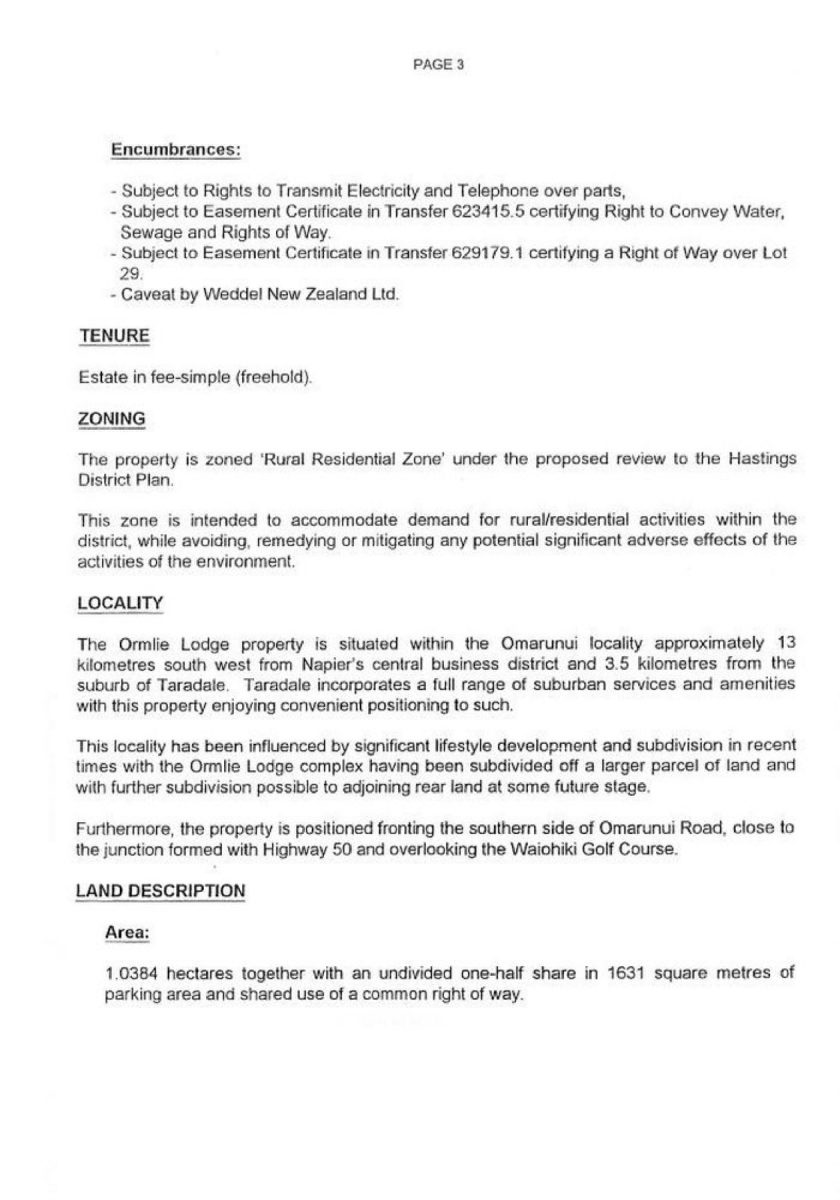
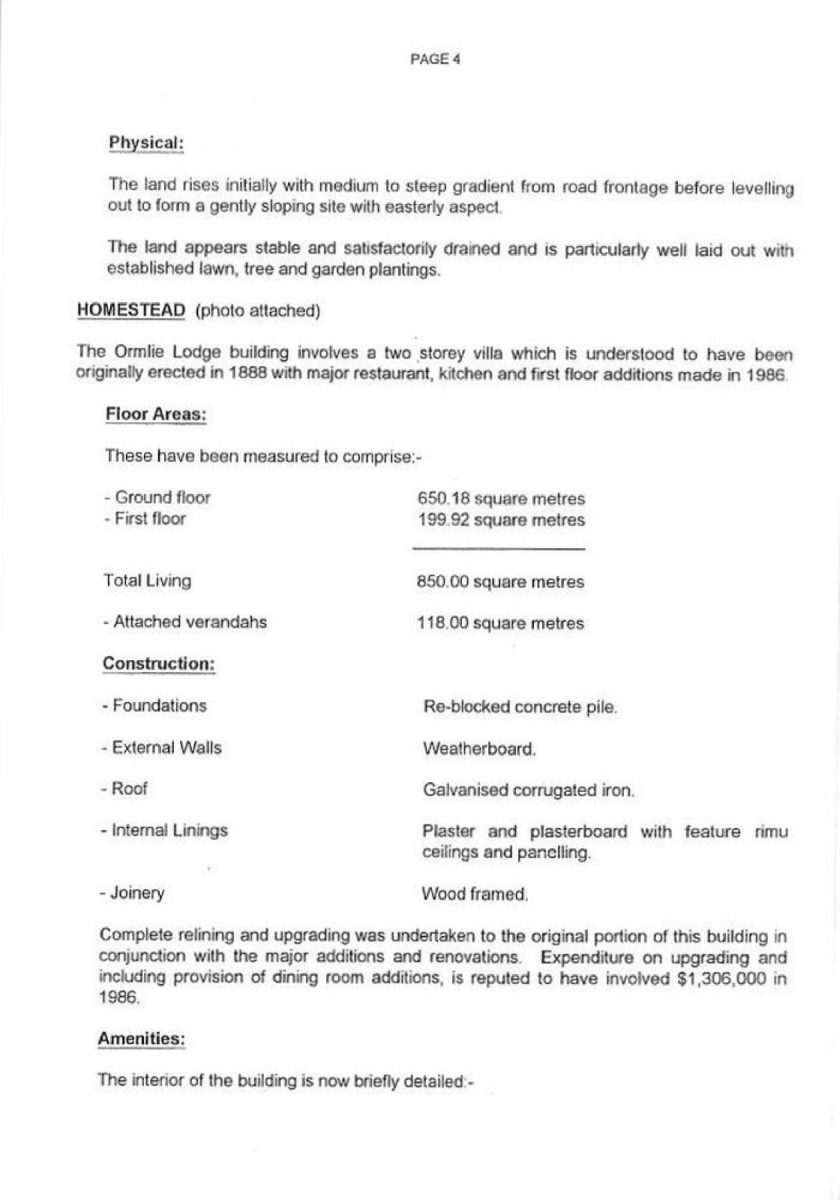
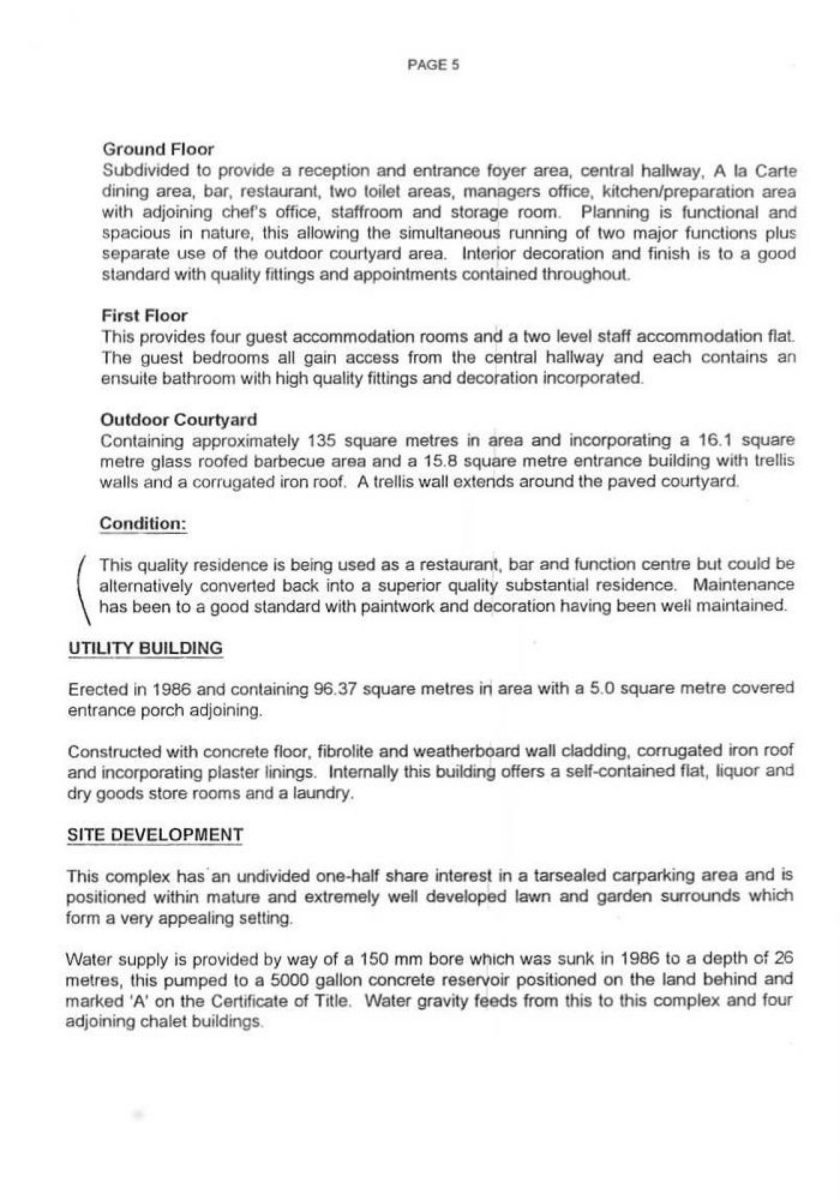





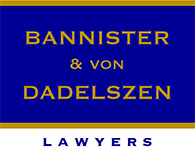




Do you know something about this record?
Please note we cannot verify the accuracy of any information posted by the community.